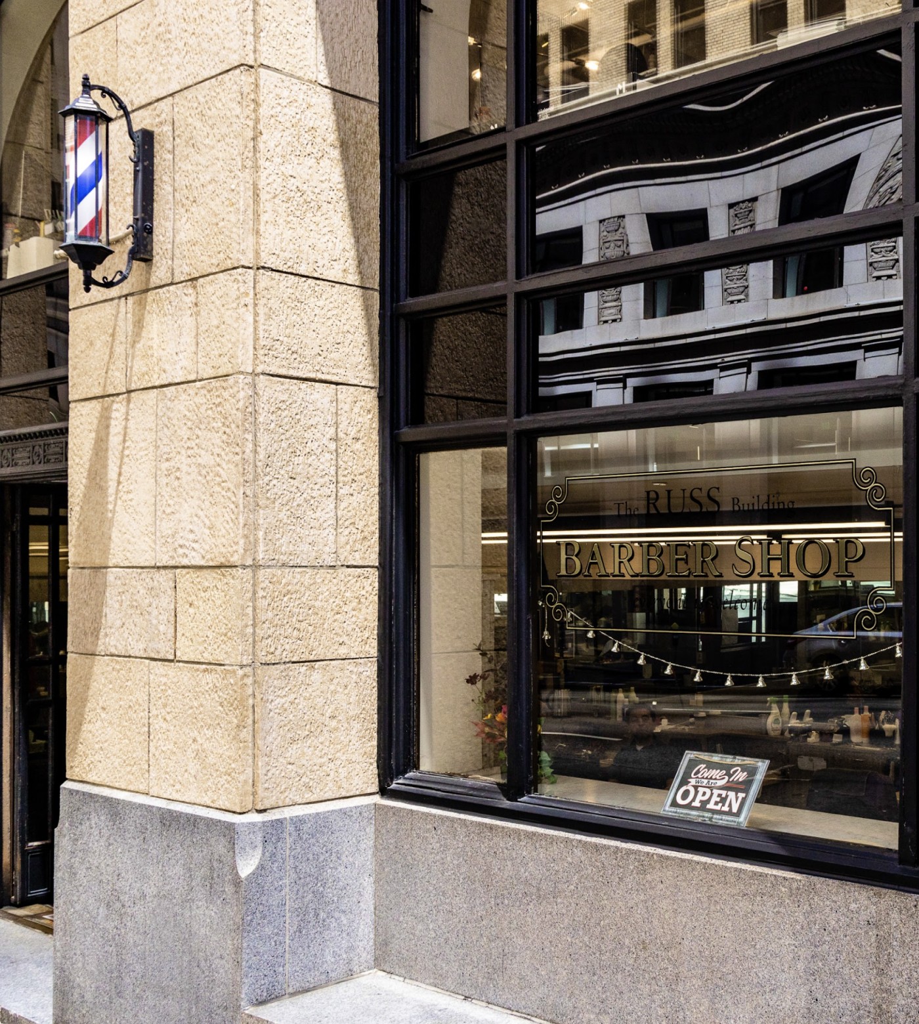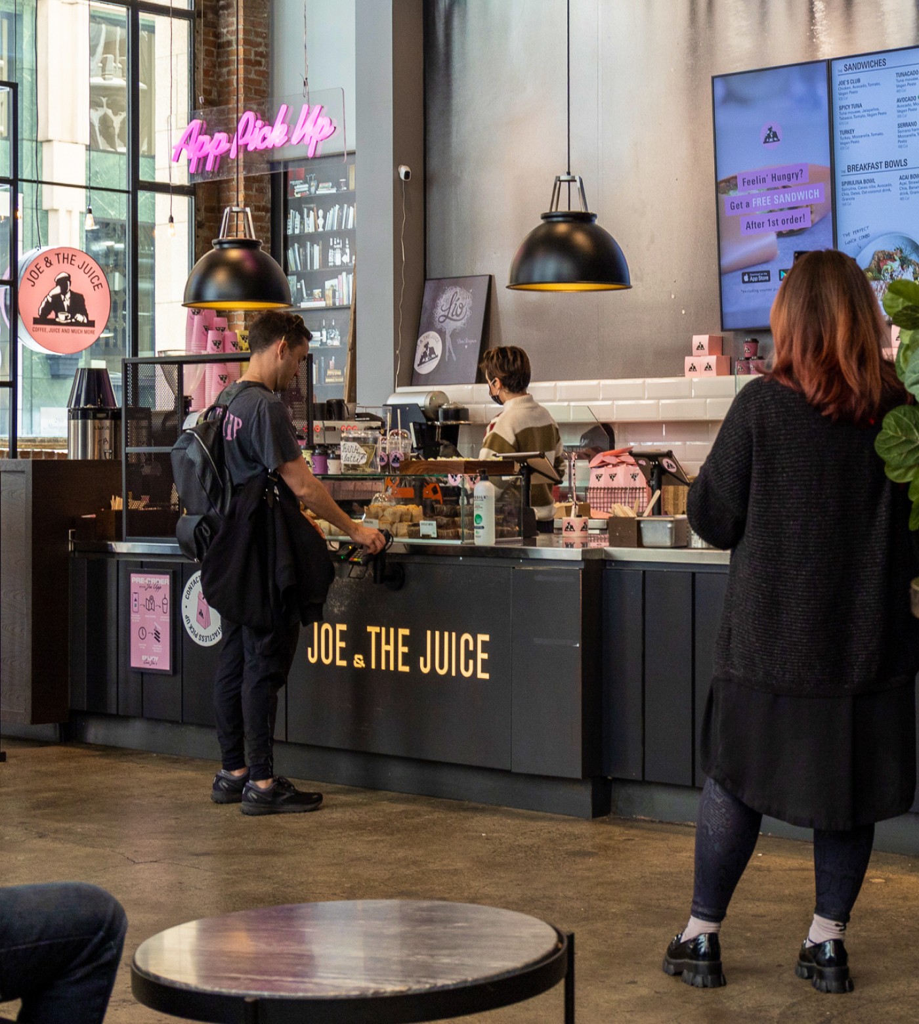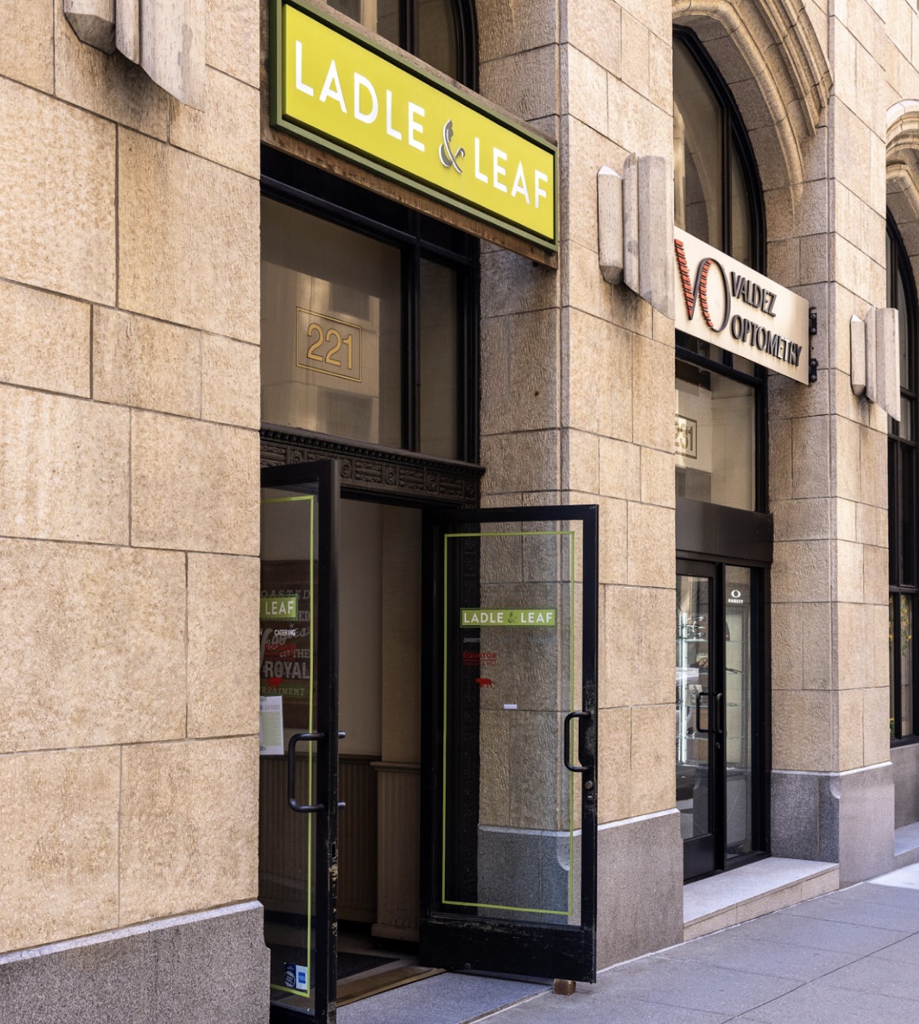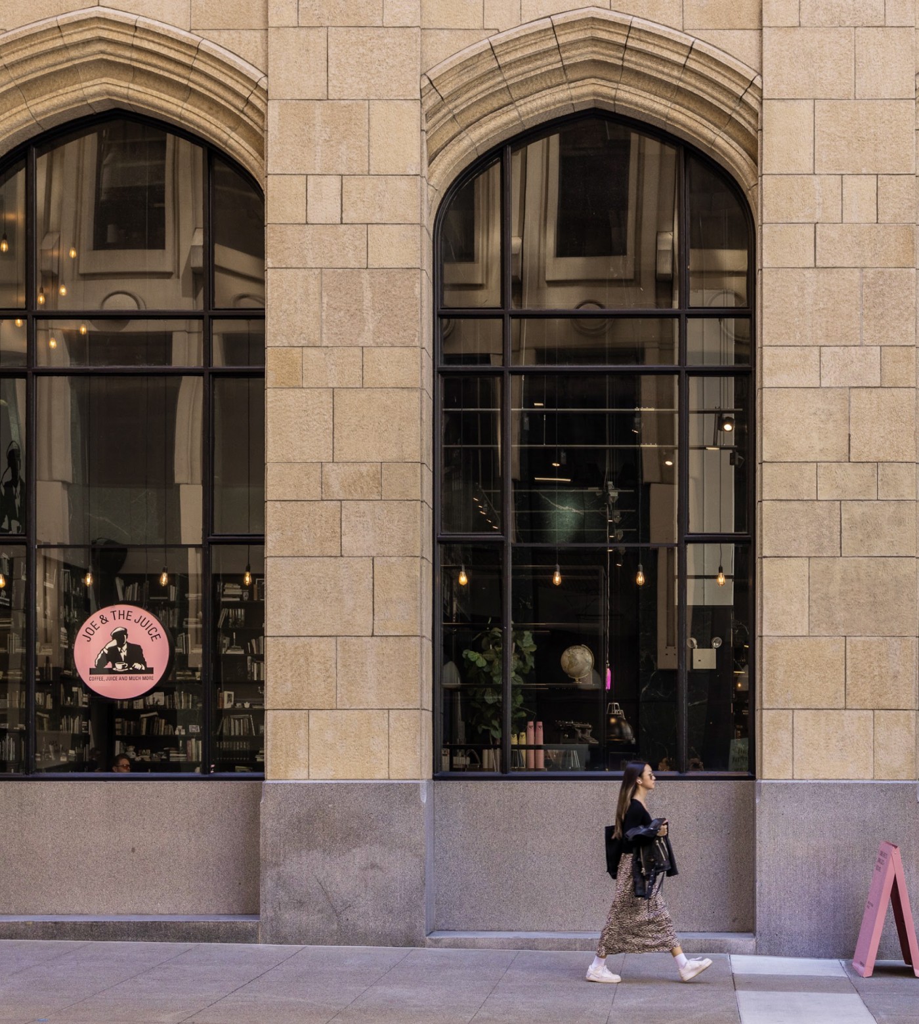The only thing missing is you and your business.
1926
Year Constructed
31
Stories
6K–26K
SF Floor Plates
530,000
Total SF
Availability
Interact with the links below to see current availabilities as well as more specific details related to each floor or suite.
| Floor | Suite | Square Feet |
|---|---|---|
| 30/31 | 3000/3100 | 10,784 |
| 29 | 2900 | 5,659 |
| 28 | 2800 | 6,021 |
| 27 | 2700 | 6,268 |
| 25 | 2500 | 6,629 |
| 24 | 2400 | 6,630 |
| 23 | 2300 | 6,619 |
| 22 | 2200 | 11,545 |
| 20 | 2000 | 11,434 |
| 19 | 1900 | 11,323 |
| 18 | 1840 | 3,748 |
| 18 | 1830 | 4,029 |
| 18 | 1820 | 3,704 |
| 18 | 1800 | 7,490 |
| 17 | 1700 | 12,322 |
| 12 | 1230 | 3,819 |
| 11 | 1140 | 457 |
| 11 | 1106 | 490 |
| 10 | 1070 | 704 |
| 10 | 1026 | 1,345 |
| 9 | 960 | 1,357 |
| 9 | 948 | 1,725 |
| 9 | 905 | 3,297 |
| 8 | 850 | 1,906 |
| 8 | 822 | 4,105 |
| 7 | 725 | 1,547 |
| 7 | 711 | 2,184 |
| 6 | 650 | 5,891 |
| 6 | 640 | 2,139 |
| 6 | 624 | 678 |
| 6 | 620 | 3,273 |
| 4 | 455 | 1,697 |
| 4 | 430 | 3,545 |
| 3 | 300 | 2,063 |
Floor 30/31
Suite 3000/3100
Floor 30/31
Suite 3000/3100
- ~10,784 SQFT
- High-Rise — Base Plan (Floor 30)
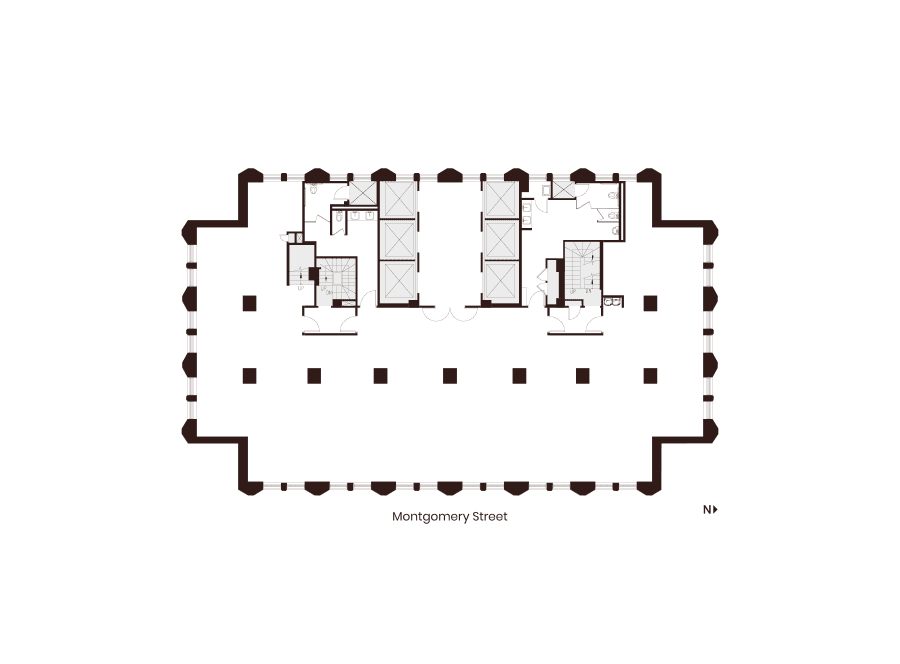
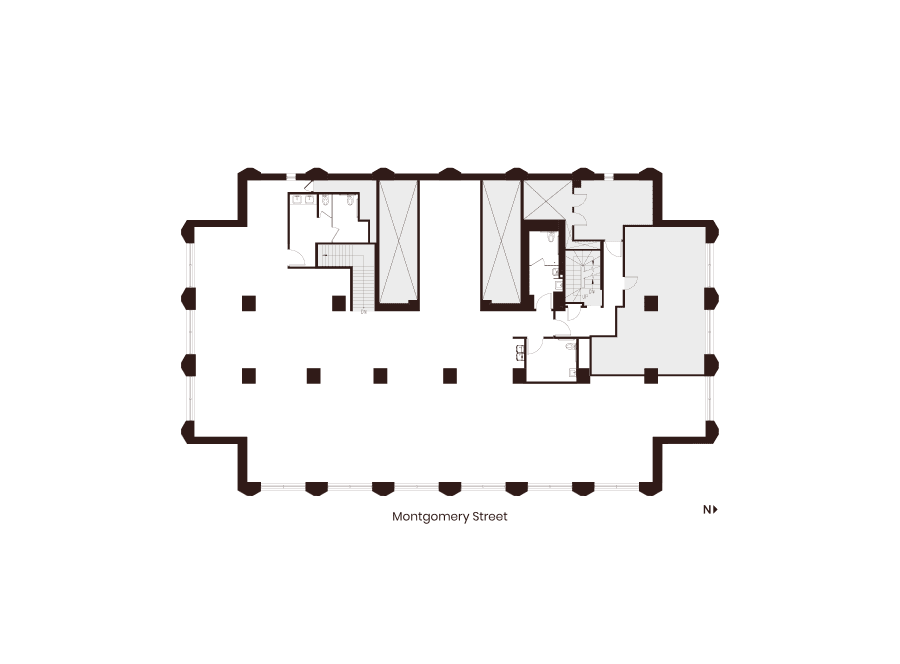
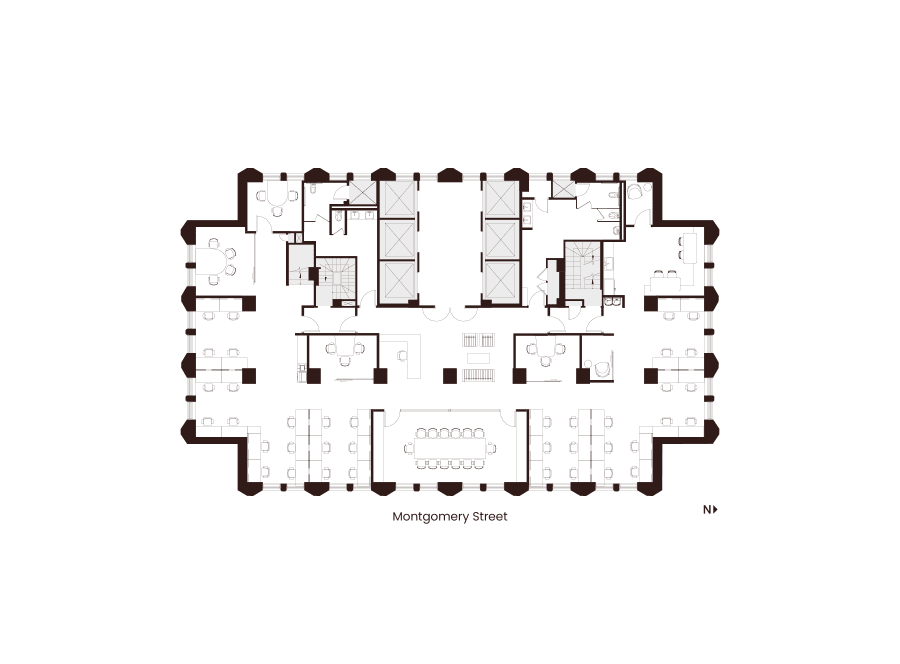
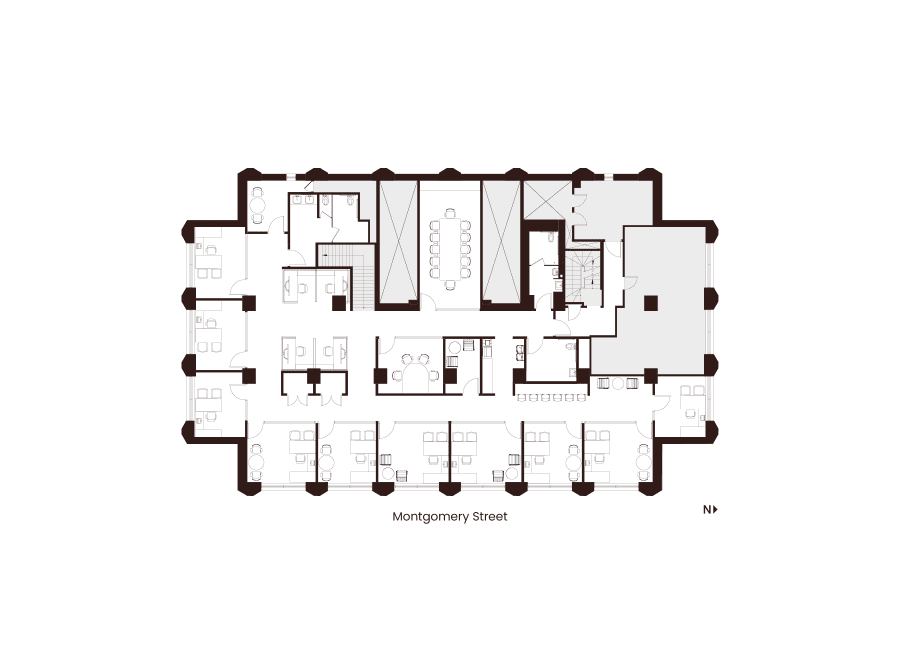
Floor 29
Suite 2900
Floor 29
Suite 2900
- ~5,659 SQFT
- High-Rise — Base Plan
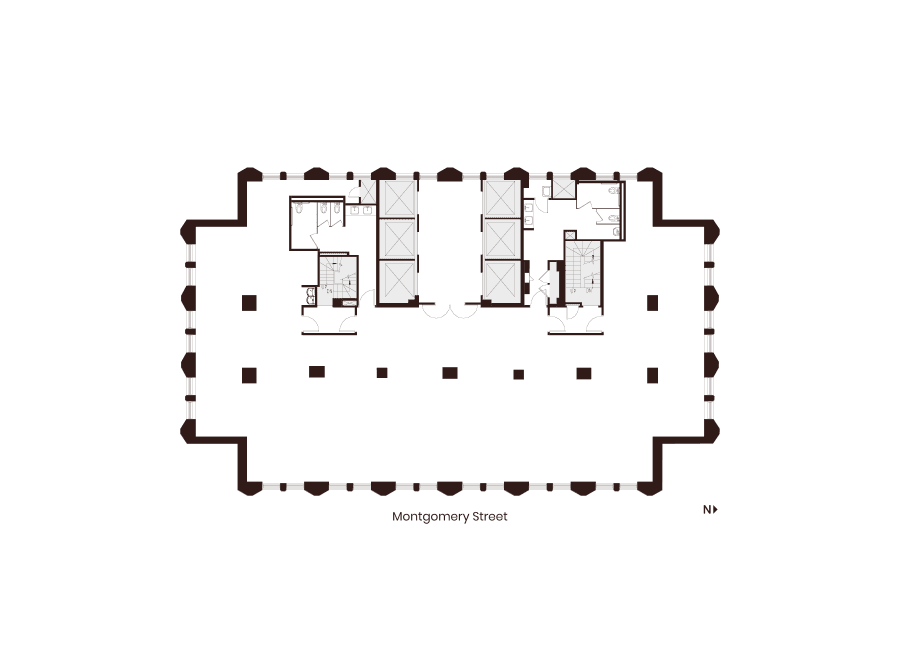
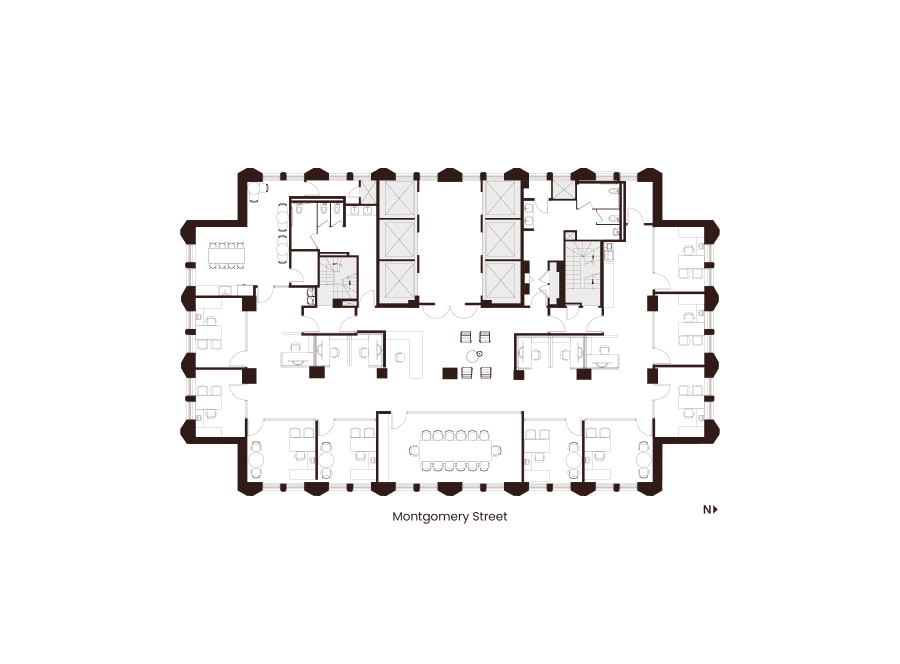
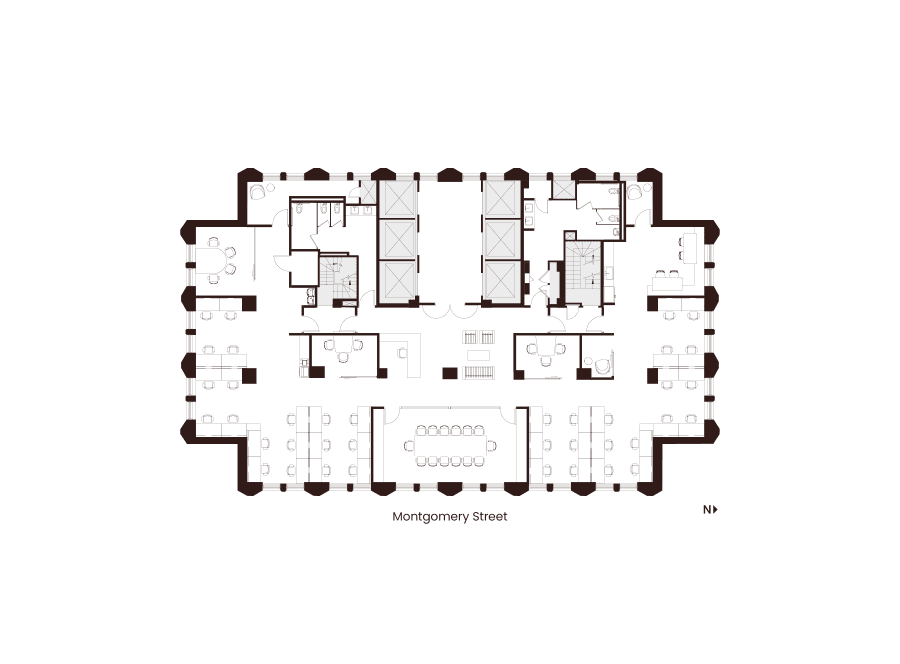
Floor 28
Suite 2800
Floor 28
Suite 2800
- ~6,021 SQFT
- High-Rise — Base Plan
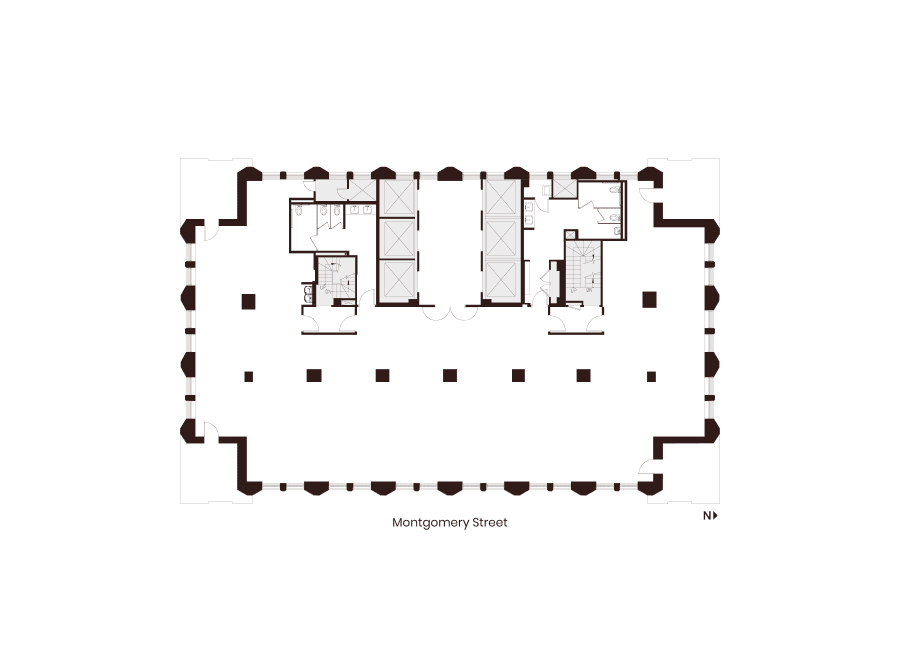
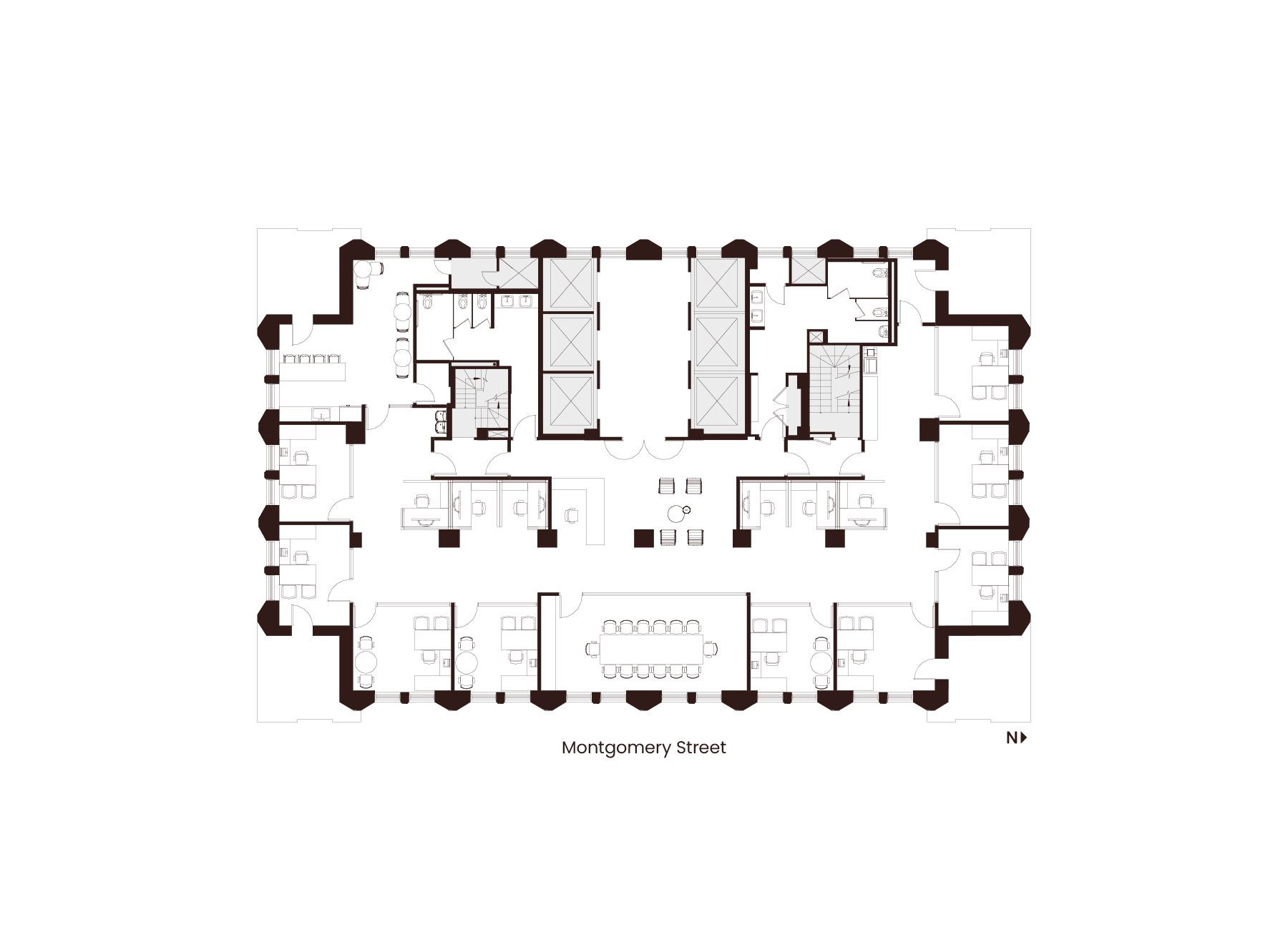
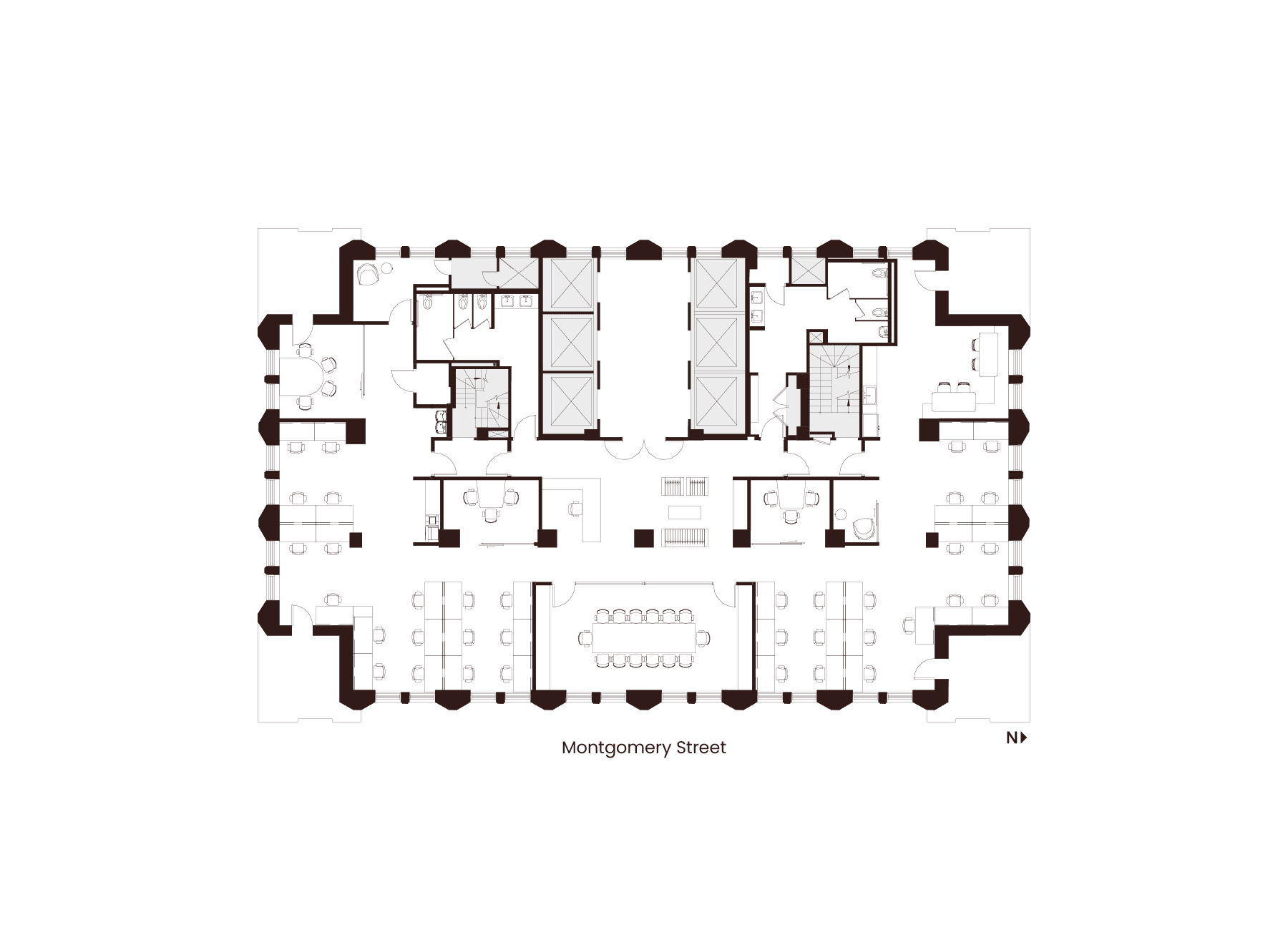
Floor 27
Suite 2700
Floor 27
Suite 2700
- ~6,268 SQFT
- High-Rise — As Built
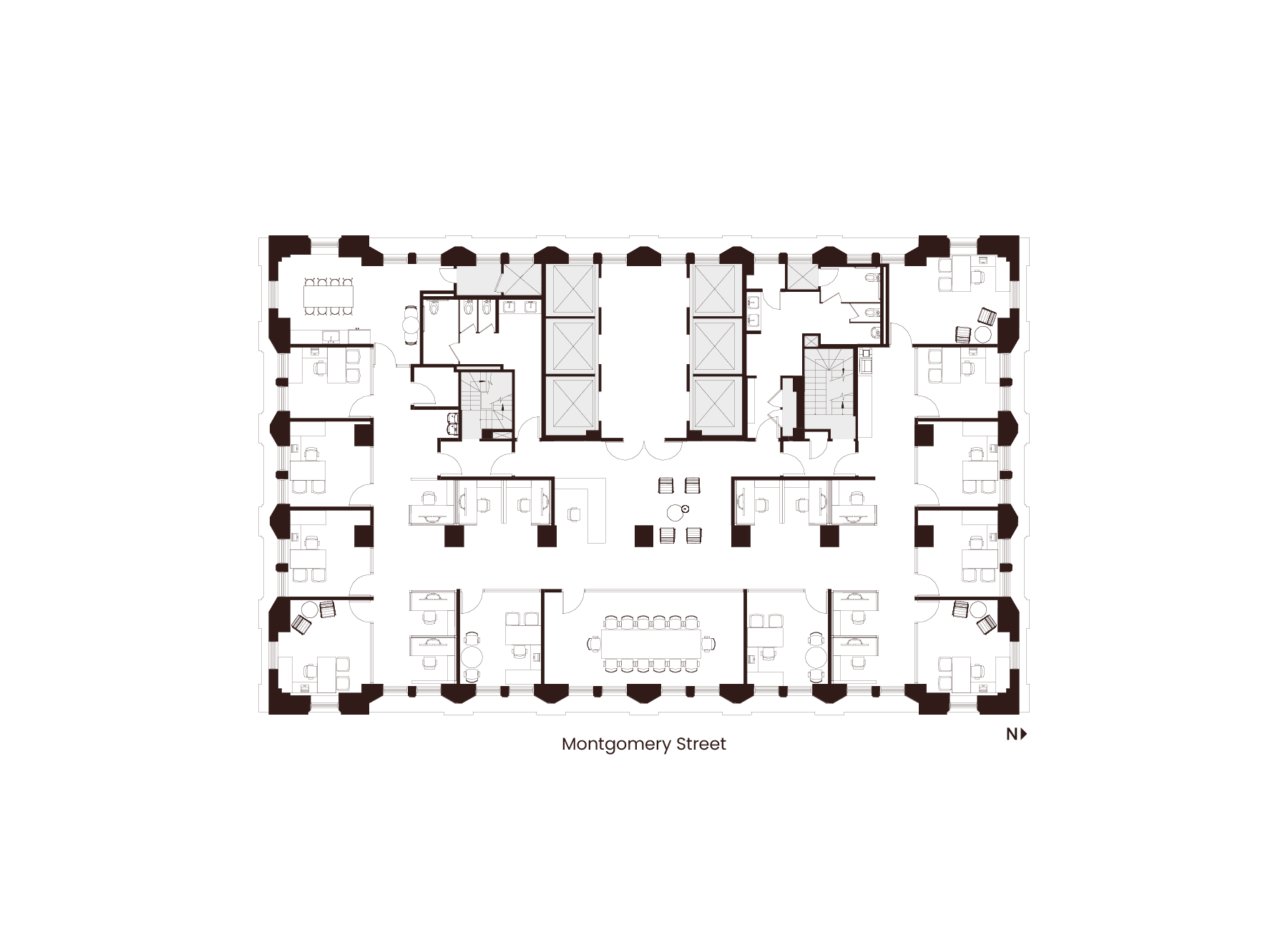
Floor 25
Suite 2500
Floor 25
Suite 2500
- ~6,629 SQFT
- High-Rise — Base Plan
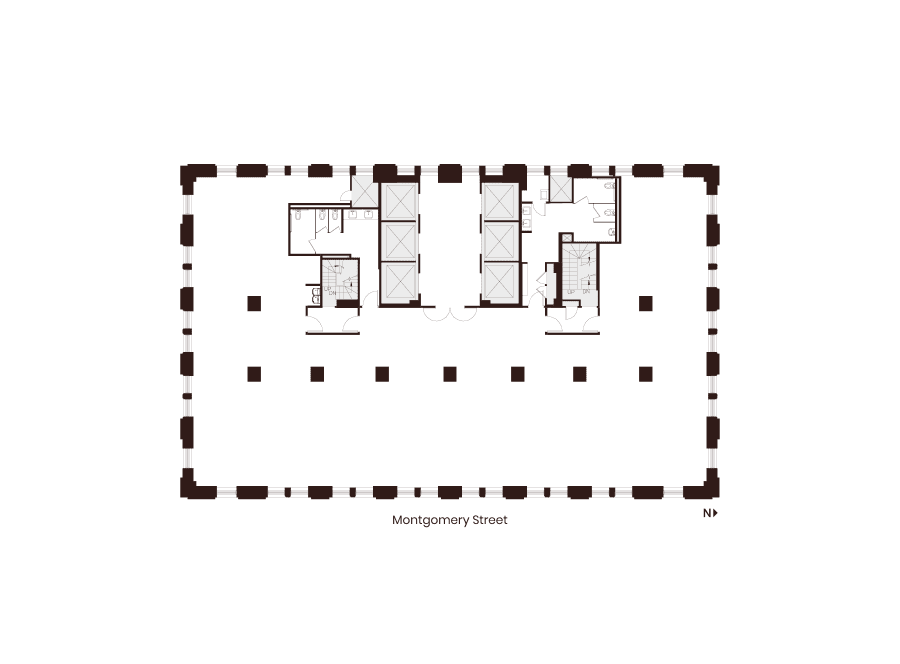
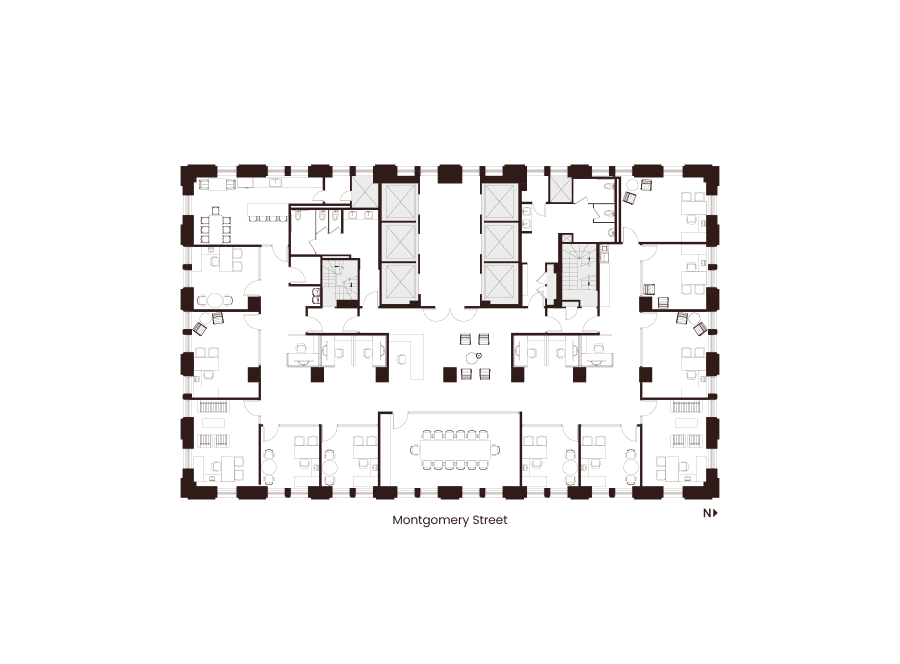
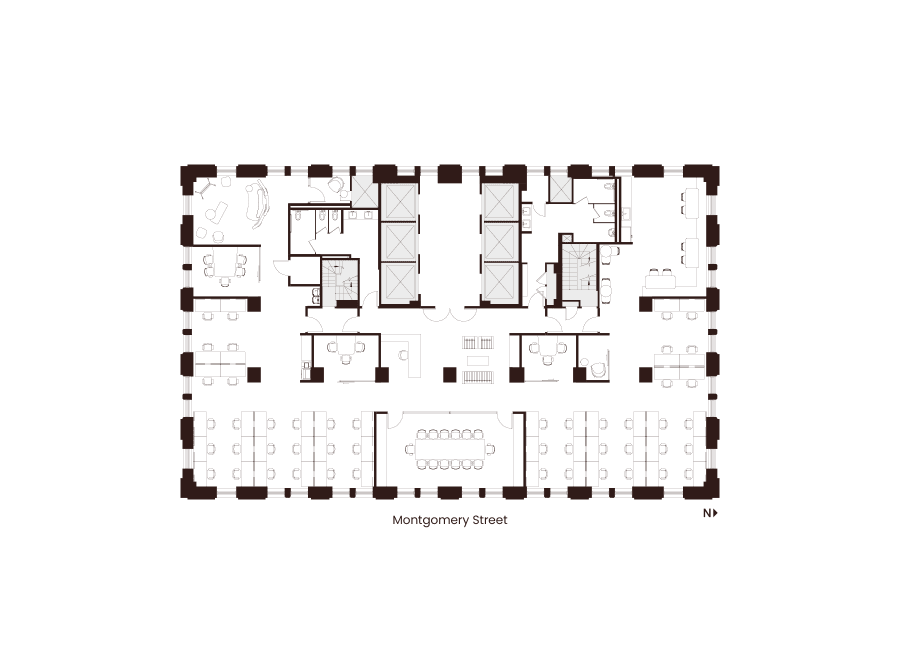
Floor 24
Suite 2400
Floor 24
Suite 2400
- ~6,630 SQFT
- High-Rise — Base Plan
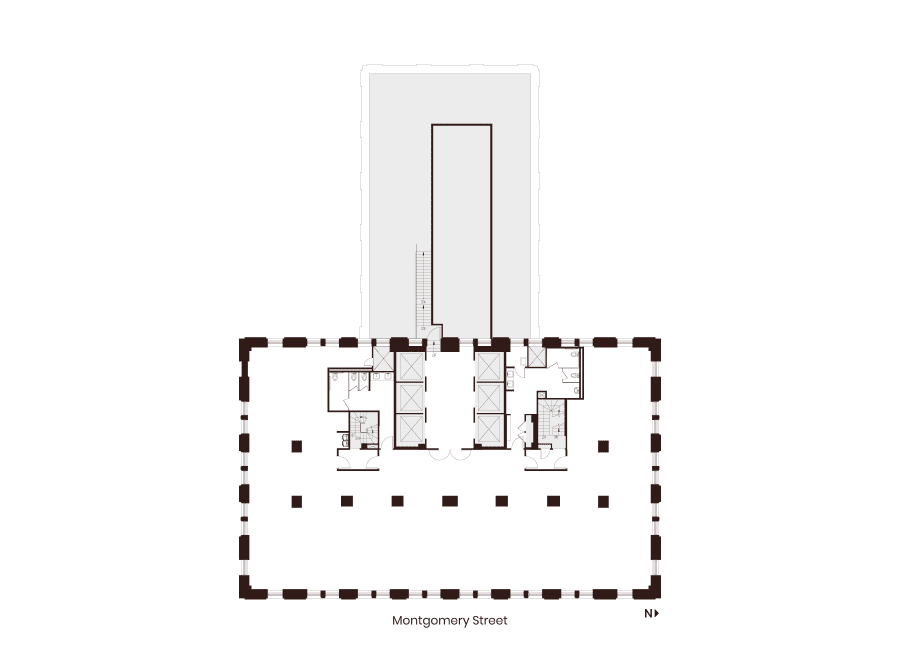
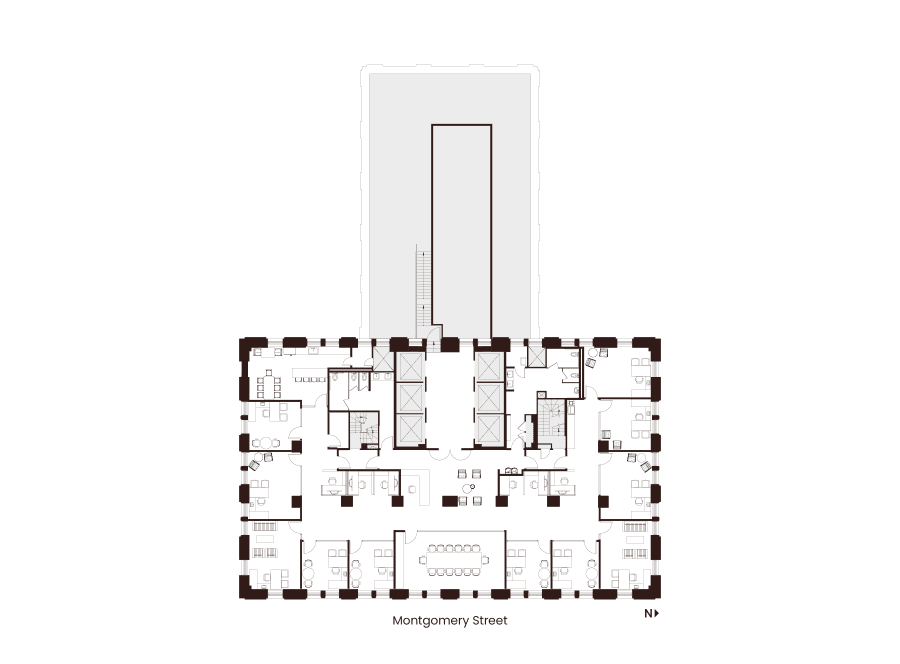
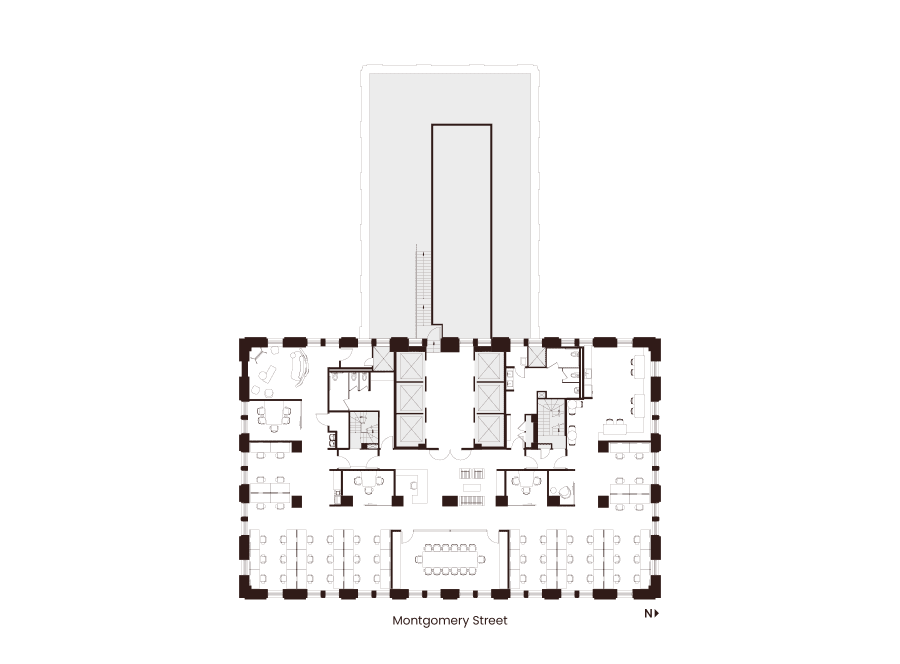
Floor 23
Suite 2300
Floor 23
Suite 2300
- ~6,619 SQFT
- High-Rise — Base Plan
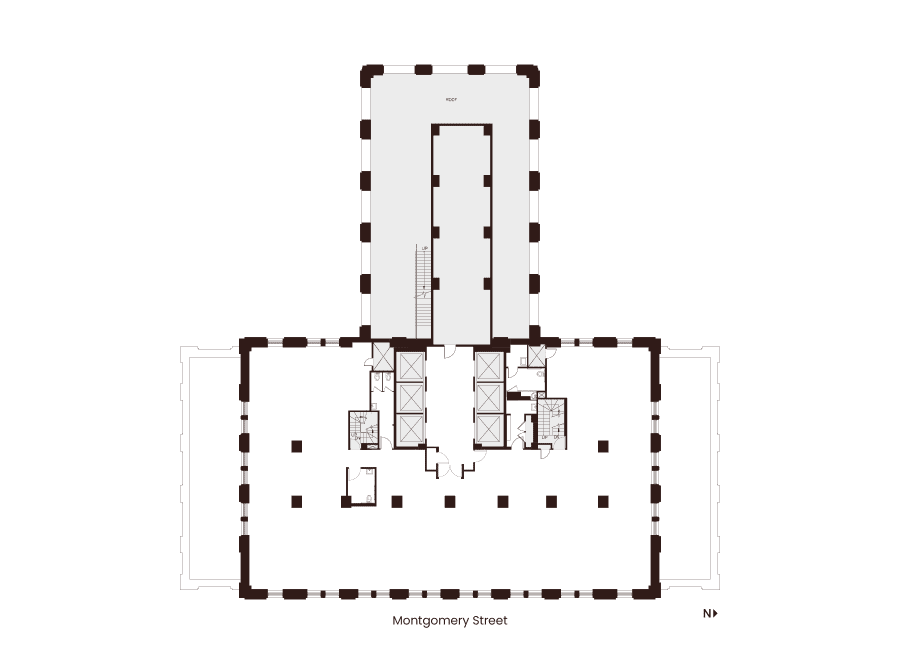
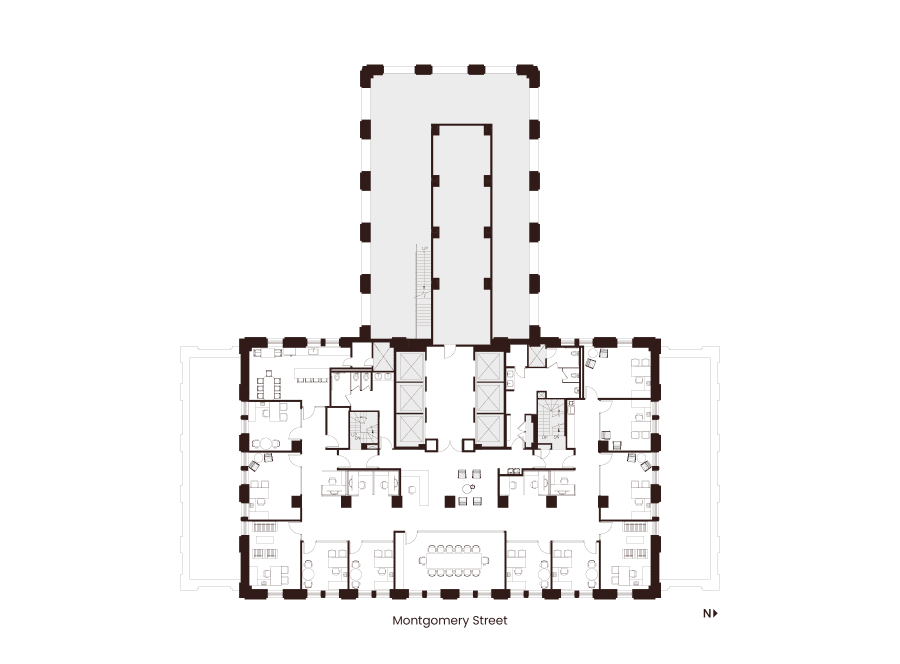
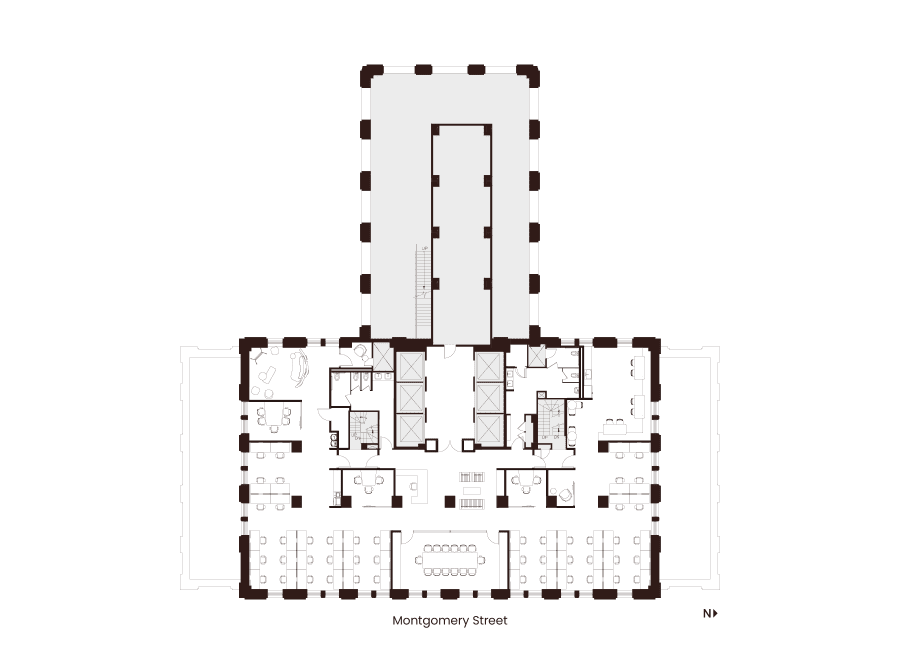
Floor 22
Suite 2200
Floor 22
Suite 2200
- ~11,545 SQFT
- High-Rise — Base Plan
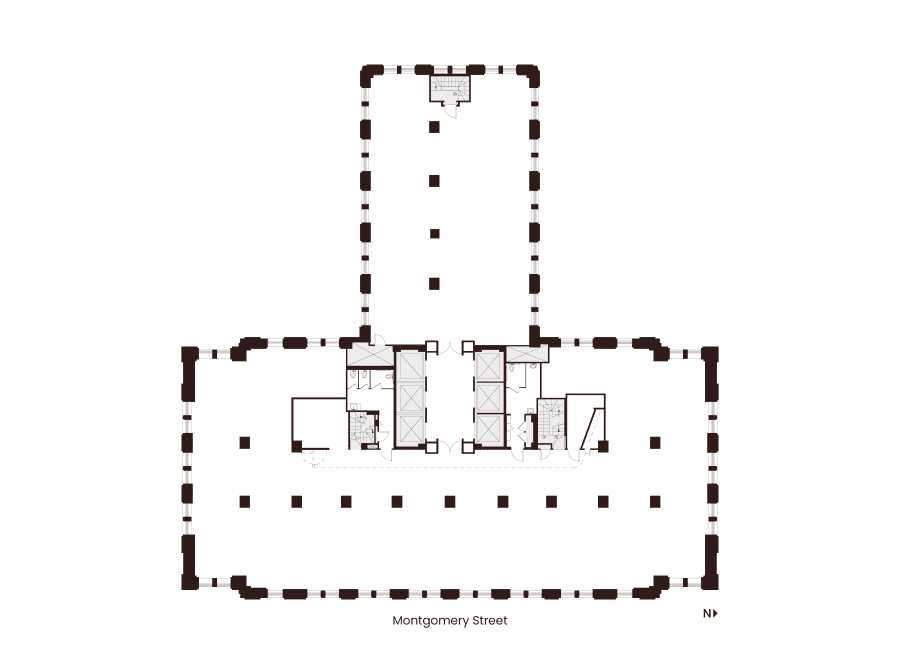
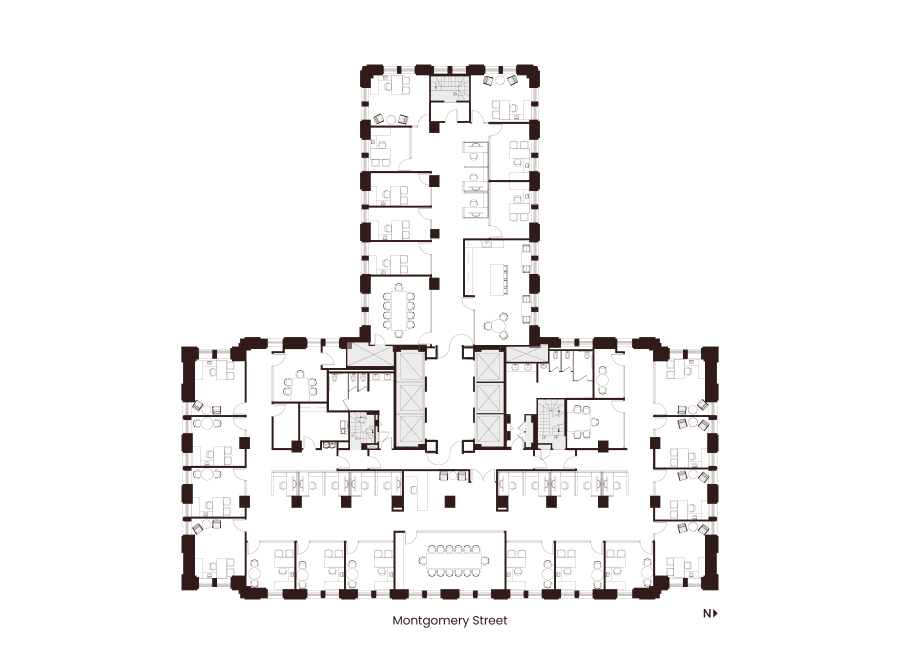
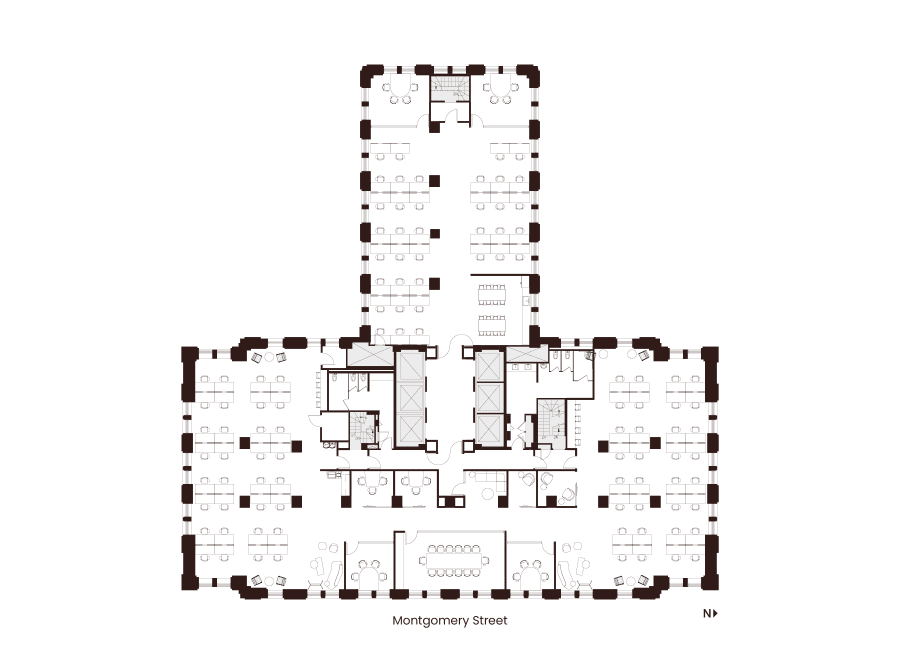
Floor 20
Suite 2000
Floor 20
Suite 2000
- ~11,434 SQFT
- High-Rise — Base Plan
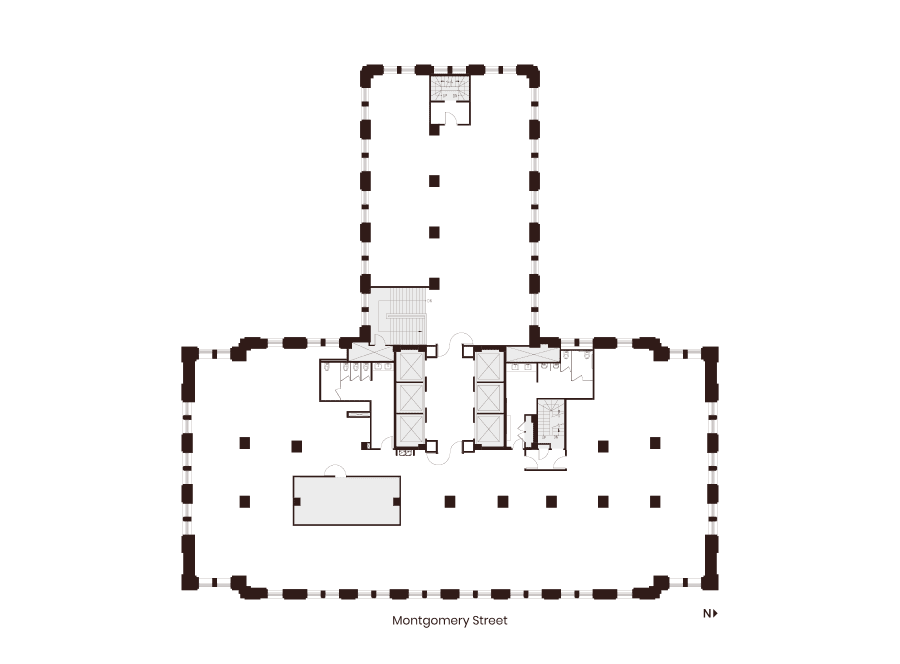
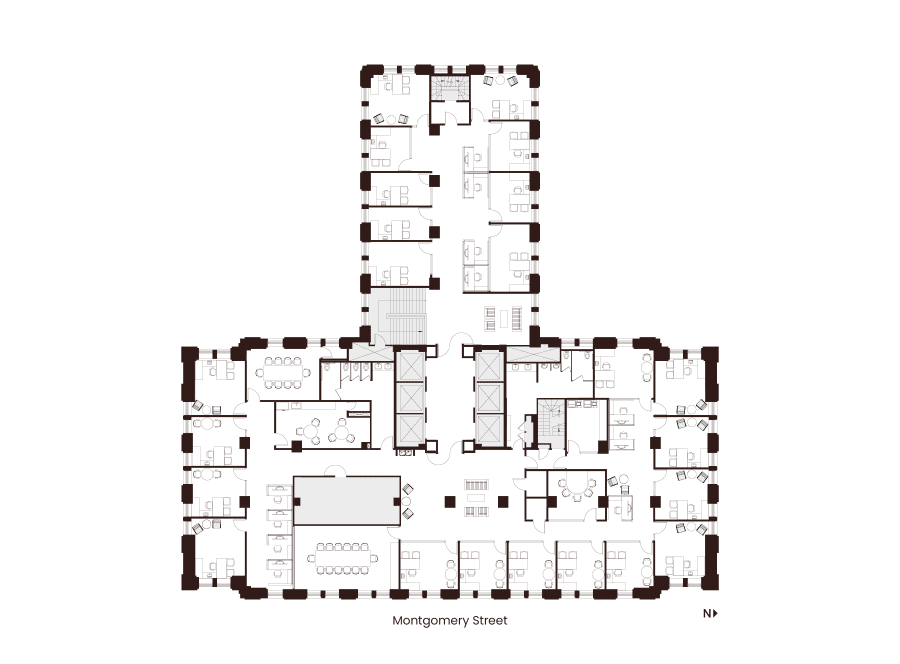
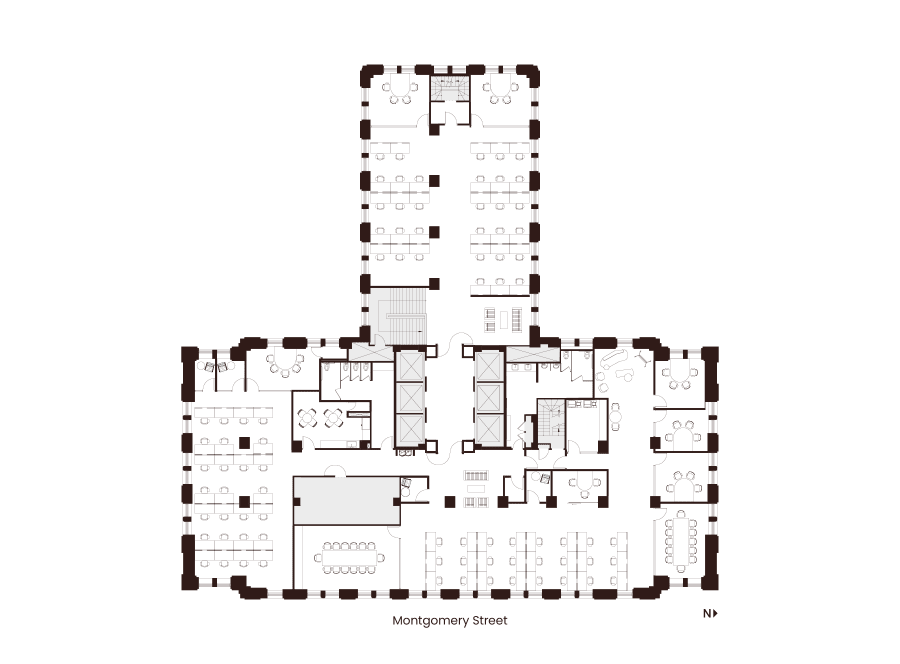
Floor 19
Suite 1900
Floor 19
Suite 1900
- ~11,323 SQFT
- High-Rise — Base Plan
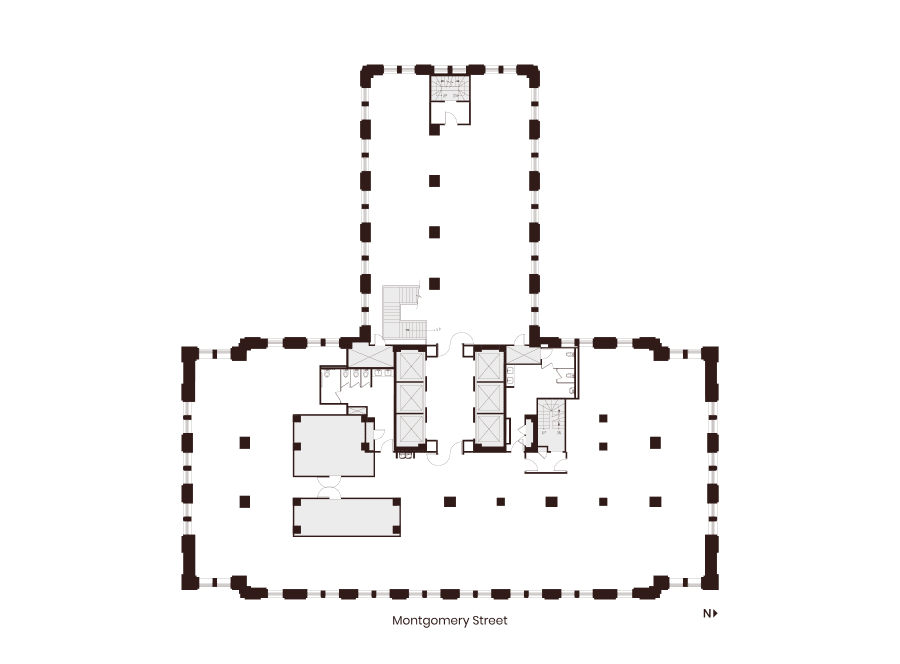
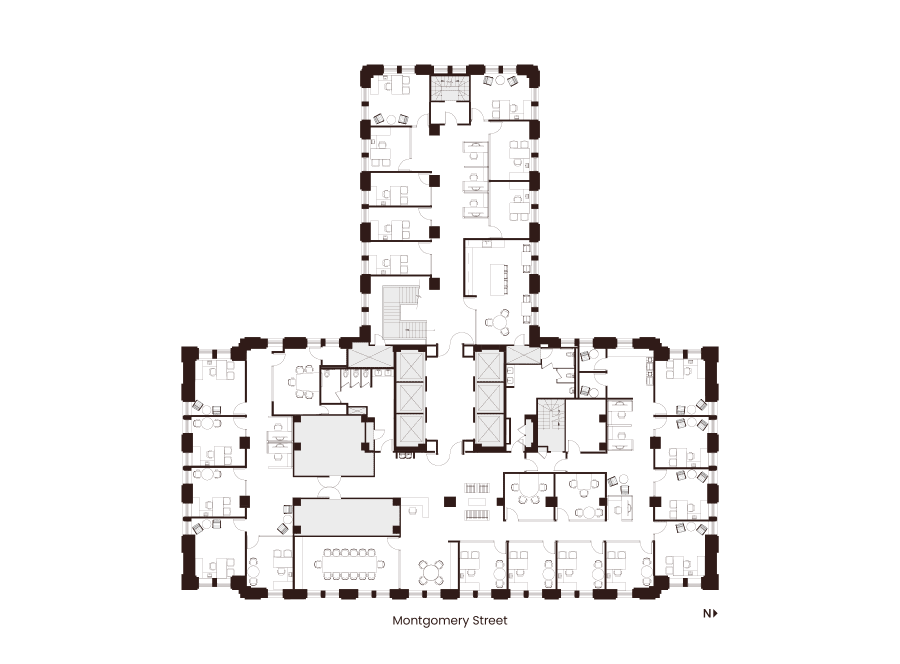
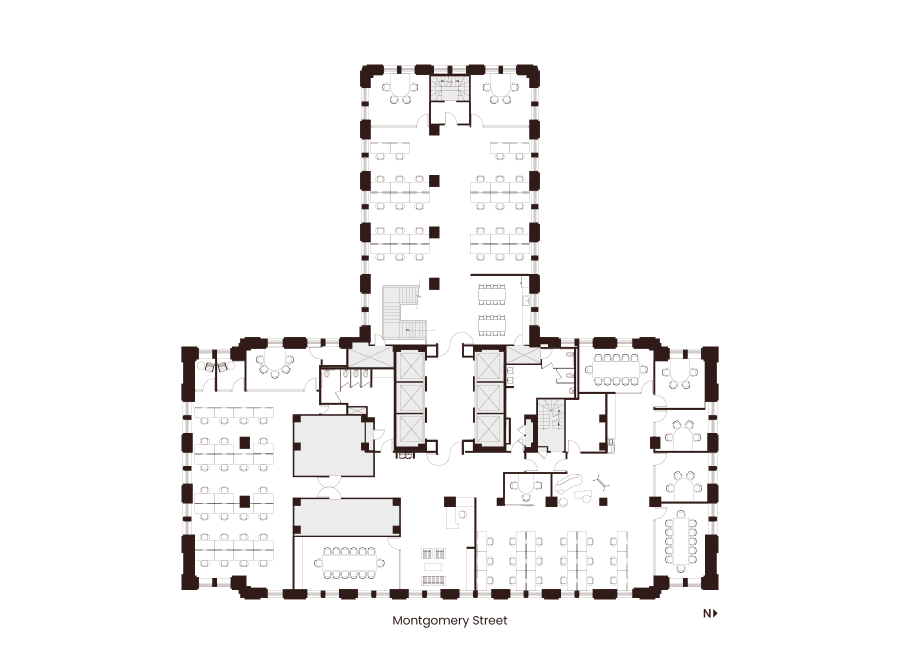
Floor 18
Suite 1840
Floor 18
Suite 1840
- ~3,748 SQFT
- High-Rise — Hypothetical Private Office
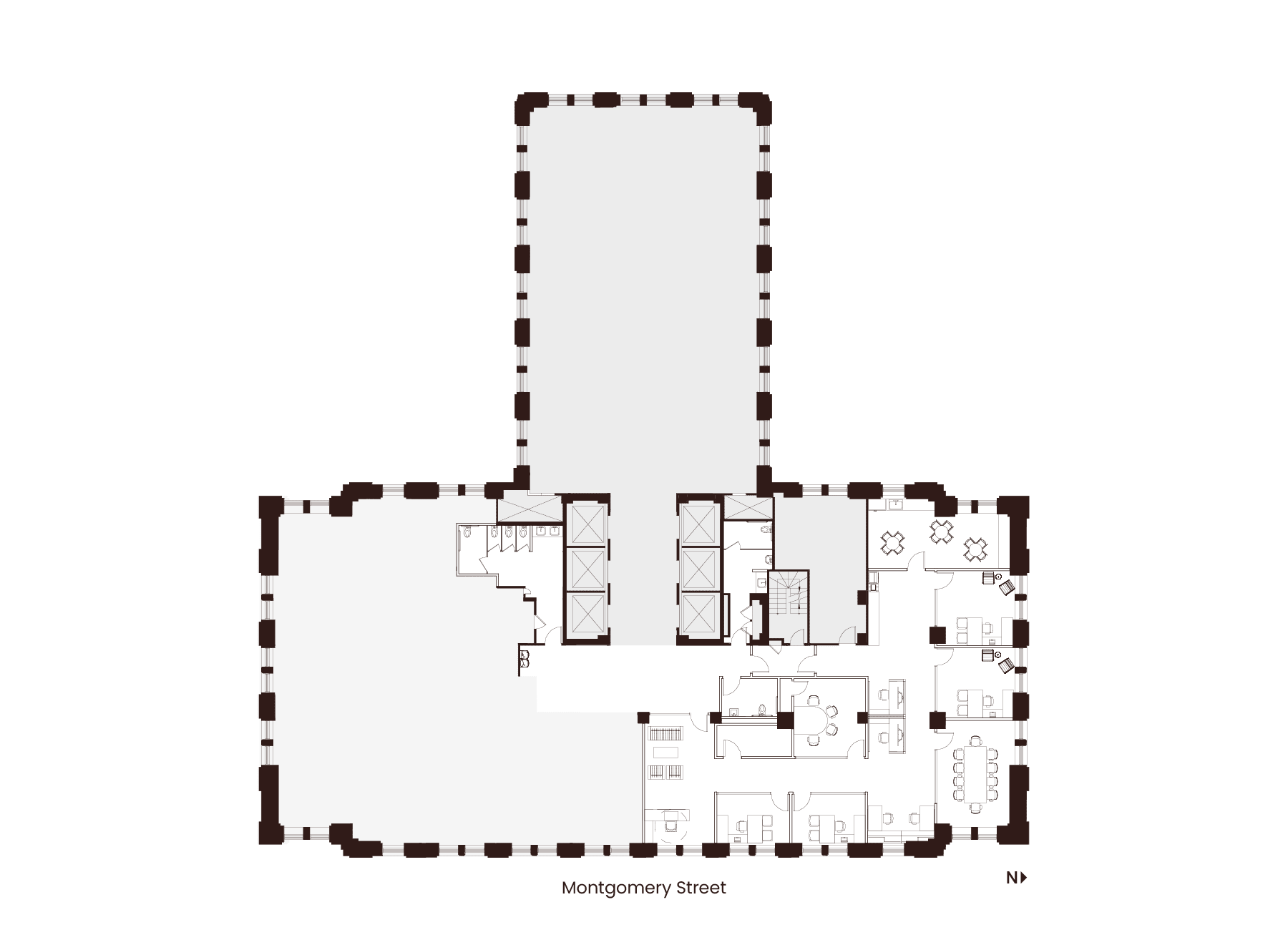
Floor 18
Suite 1830
Floor 18
Suite 1830
- ~4,029 SQFT
- High-Rise — As Built
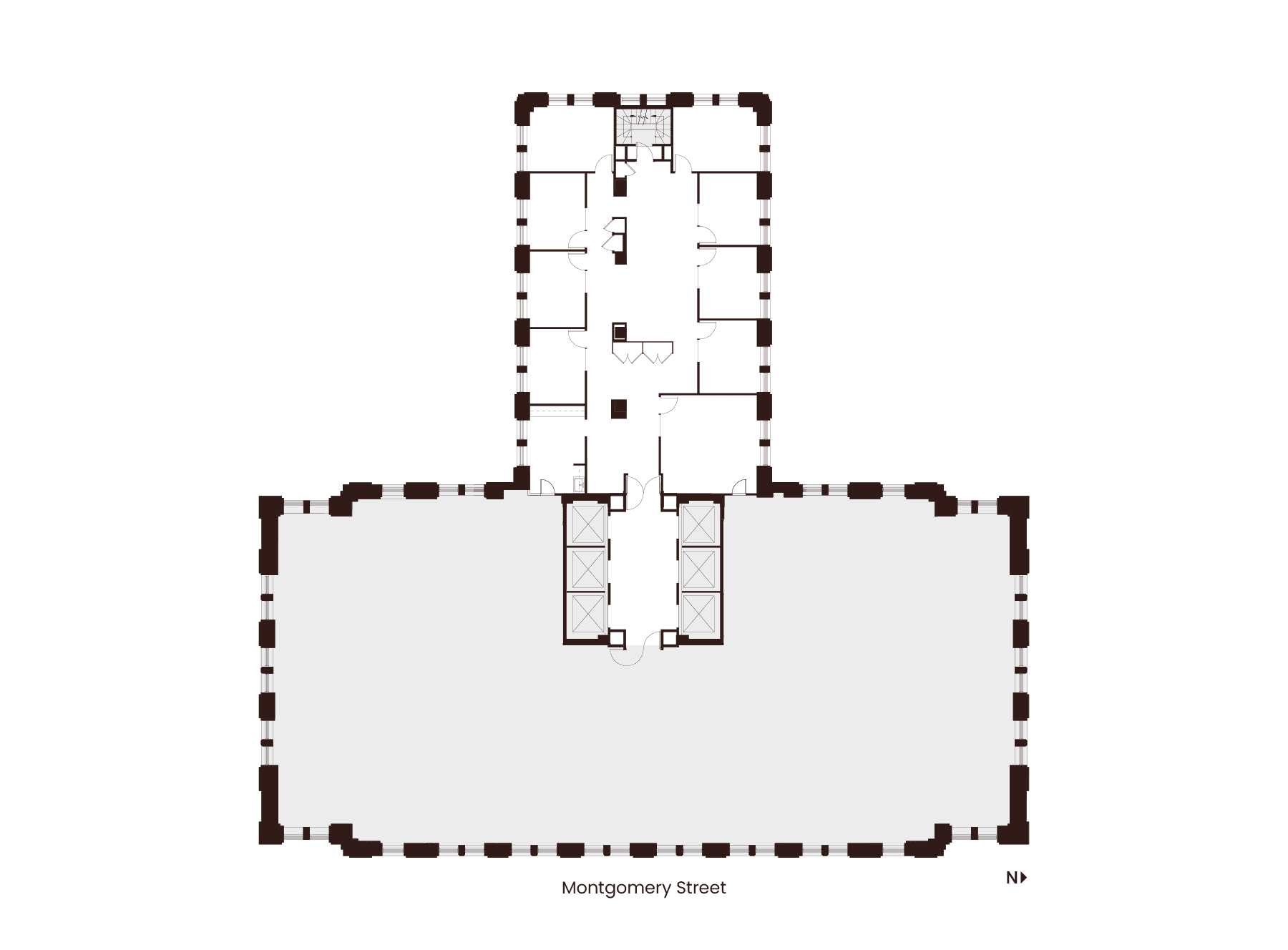
Floor 18
Suite 1820
Floor 18
Suite 1820
- ~3,704 SQFT
- High-Rise — Hypothetical Private Office
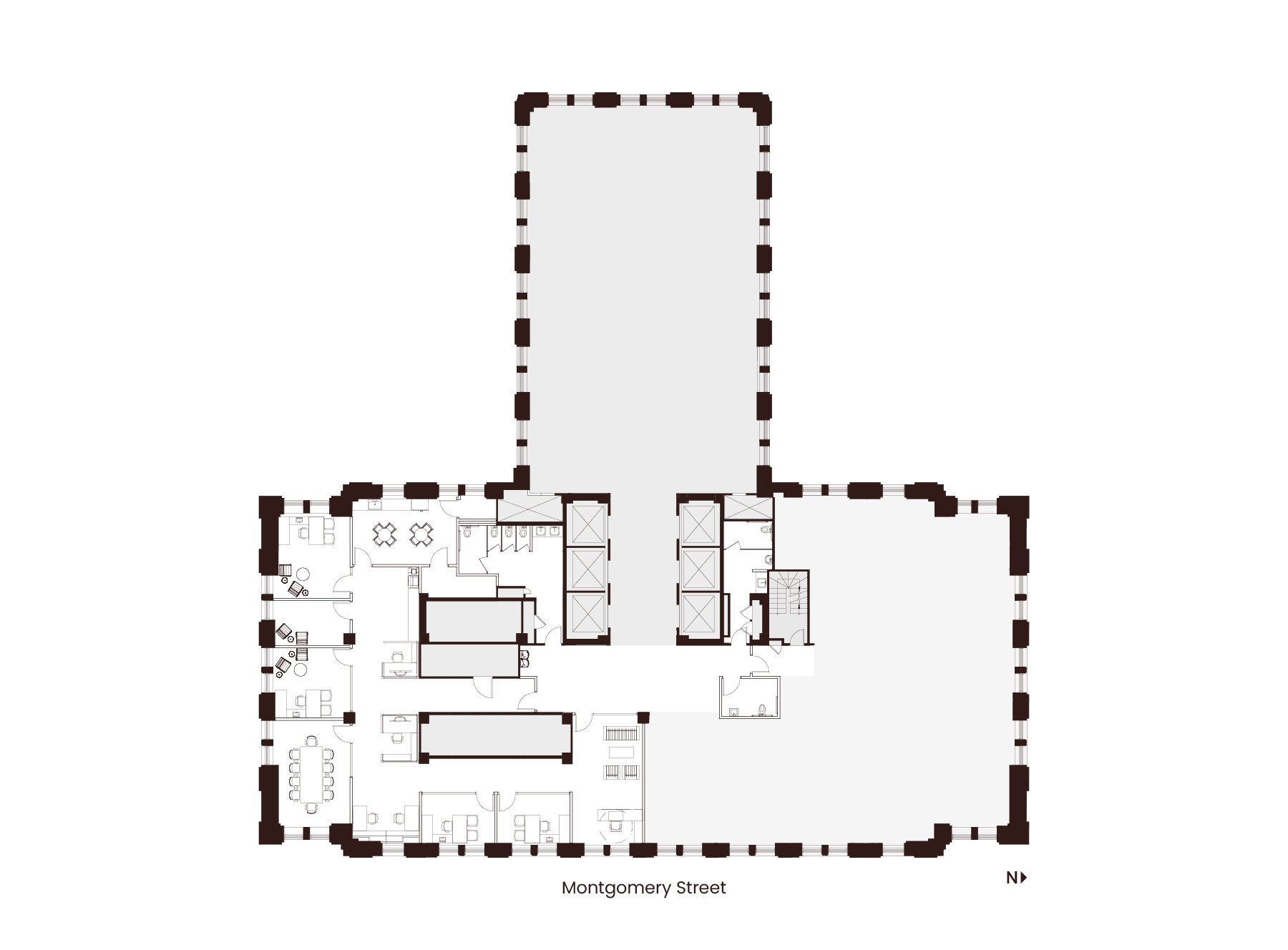
Floor 18
Suite 1800
Floor 18
Suite 1800
- ~7,490 SQFT
- High-Rise — Hypothetical Private Office
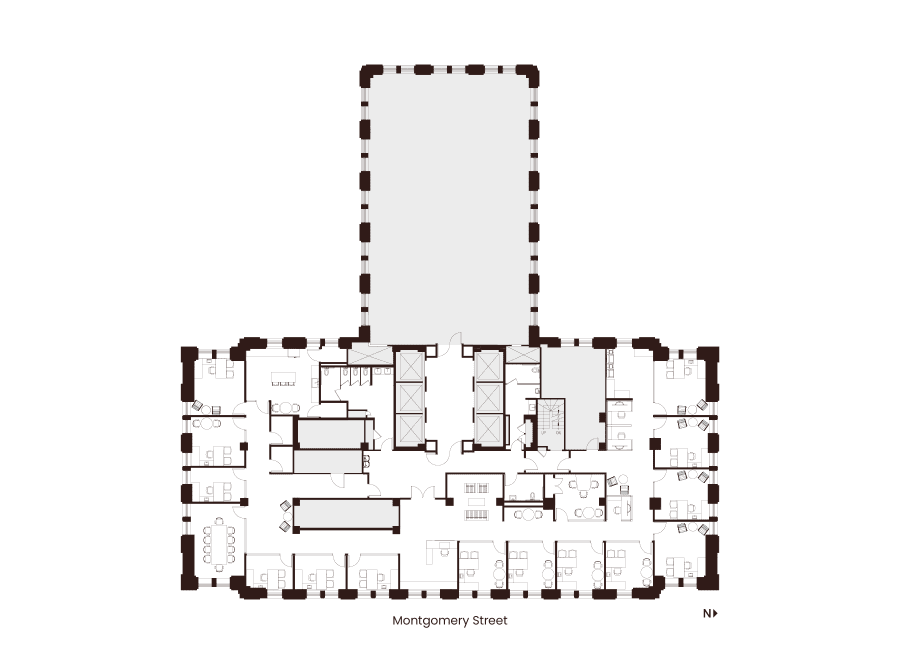
Floor 17
Suite 1700
Floor 17
Suite 1700
- ~12,322 SQFT
- High-Rise — Base Plan
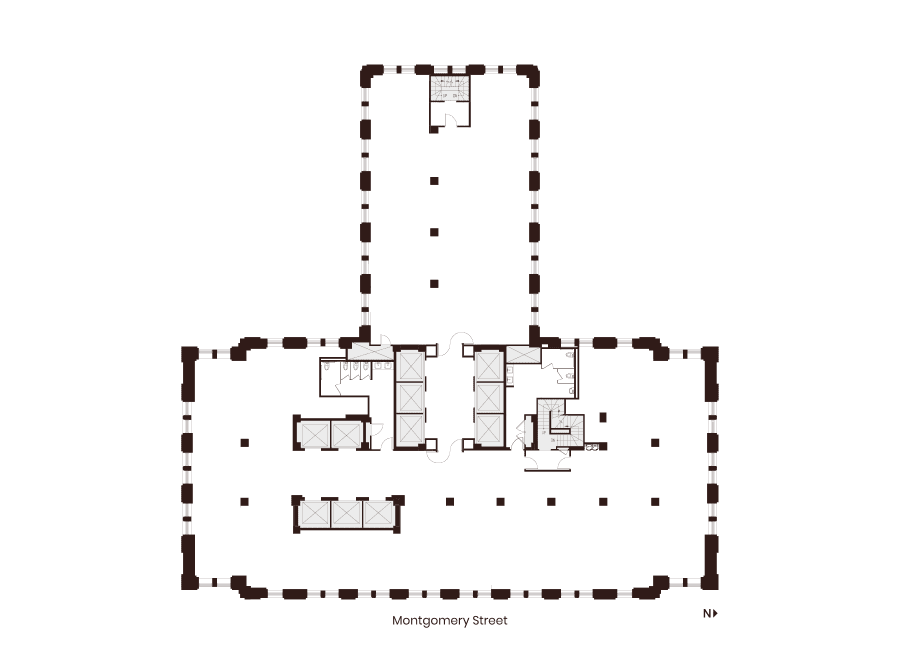
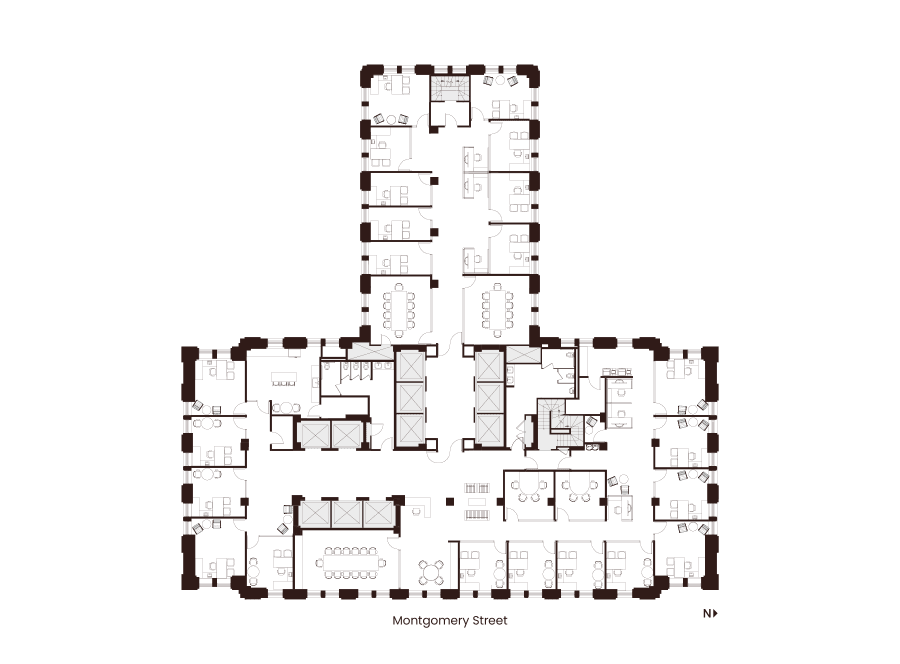
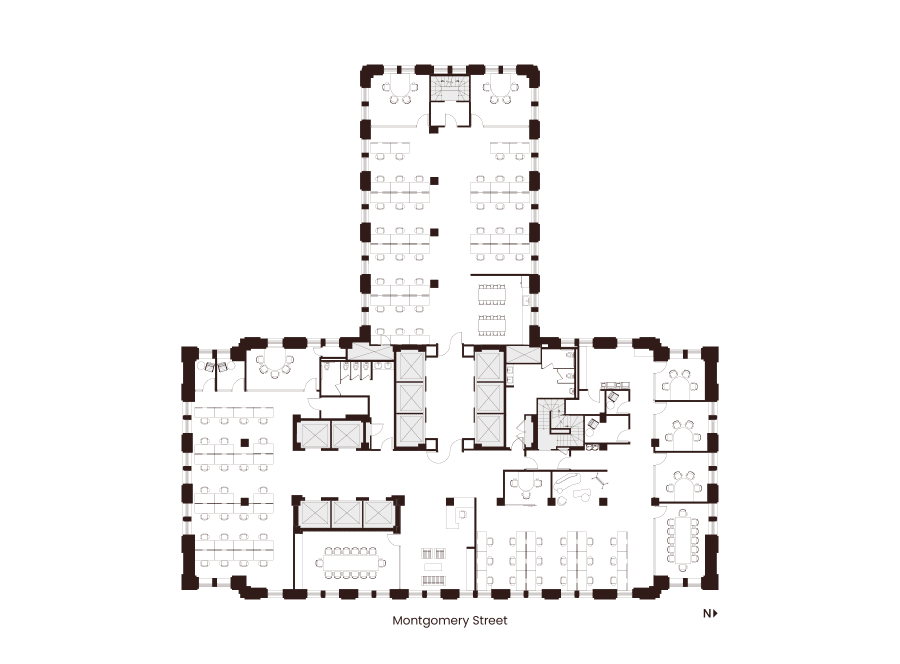
Floor 12
Suite 1230
Floor 12
Suite 1230
- ~3,819 SQFT
- Low-Rise — As Built
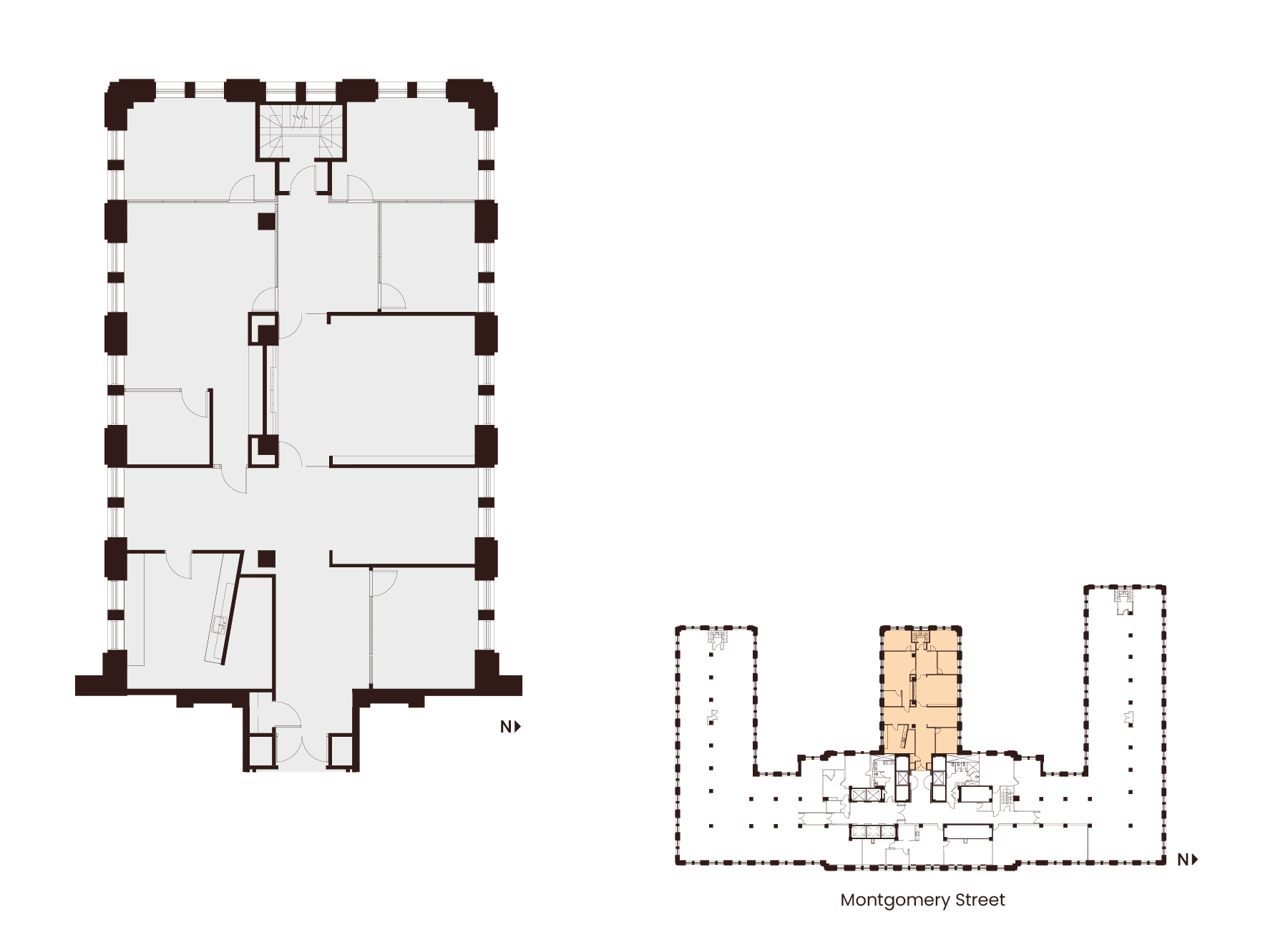
Floor 11
Suite 1140
Floor 11
Suite 1140
- ~457 SQFT
- Mid-Rise — As Built
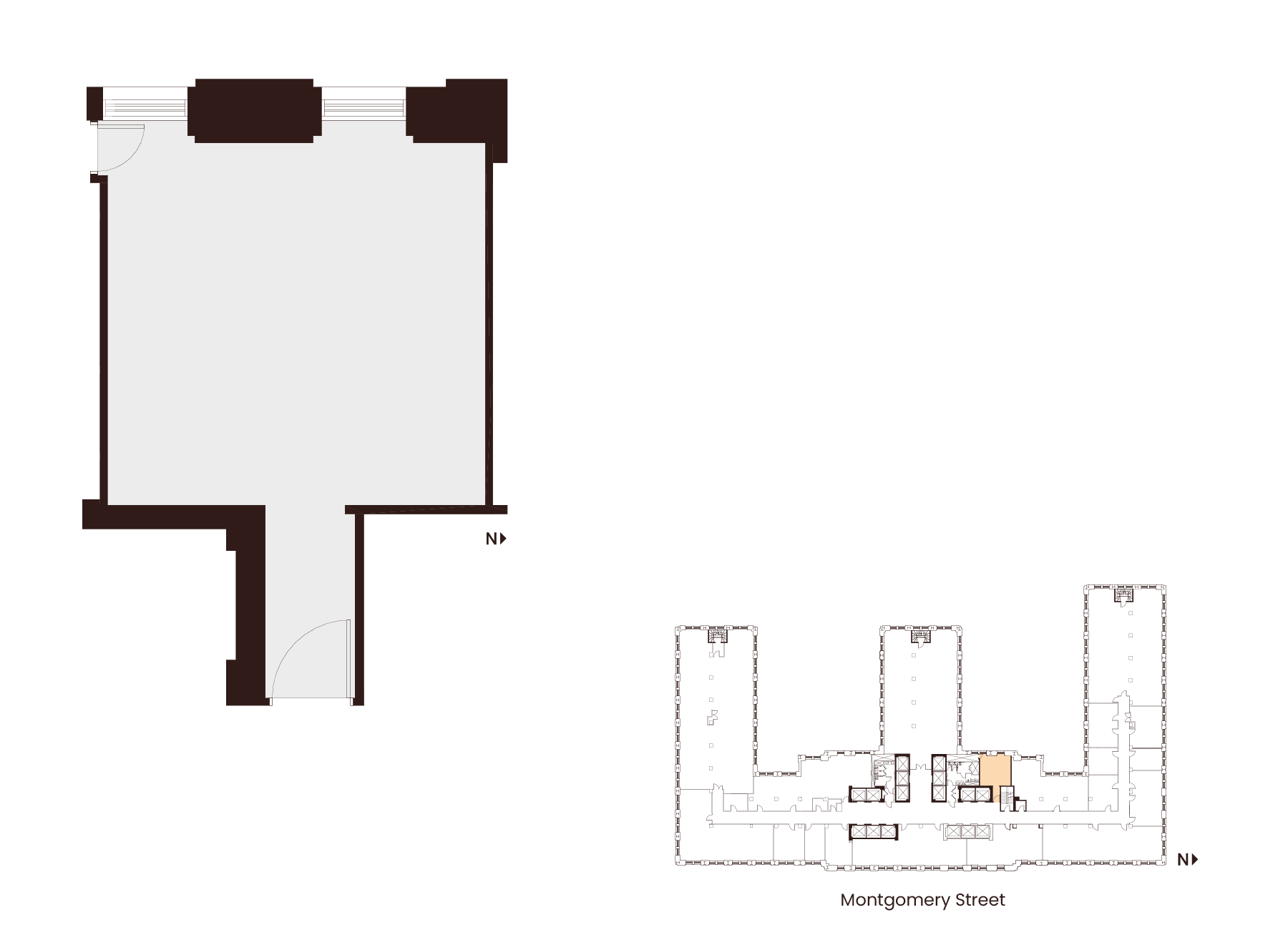
Floor 11
Suite 1106
Floor 11
Suite 1106
- ~490 SQFT
- Mid-Rise — As Built
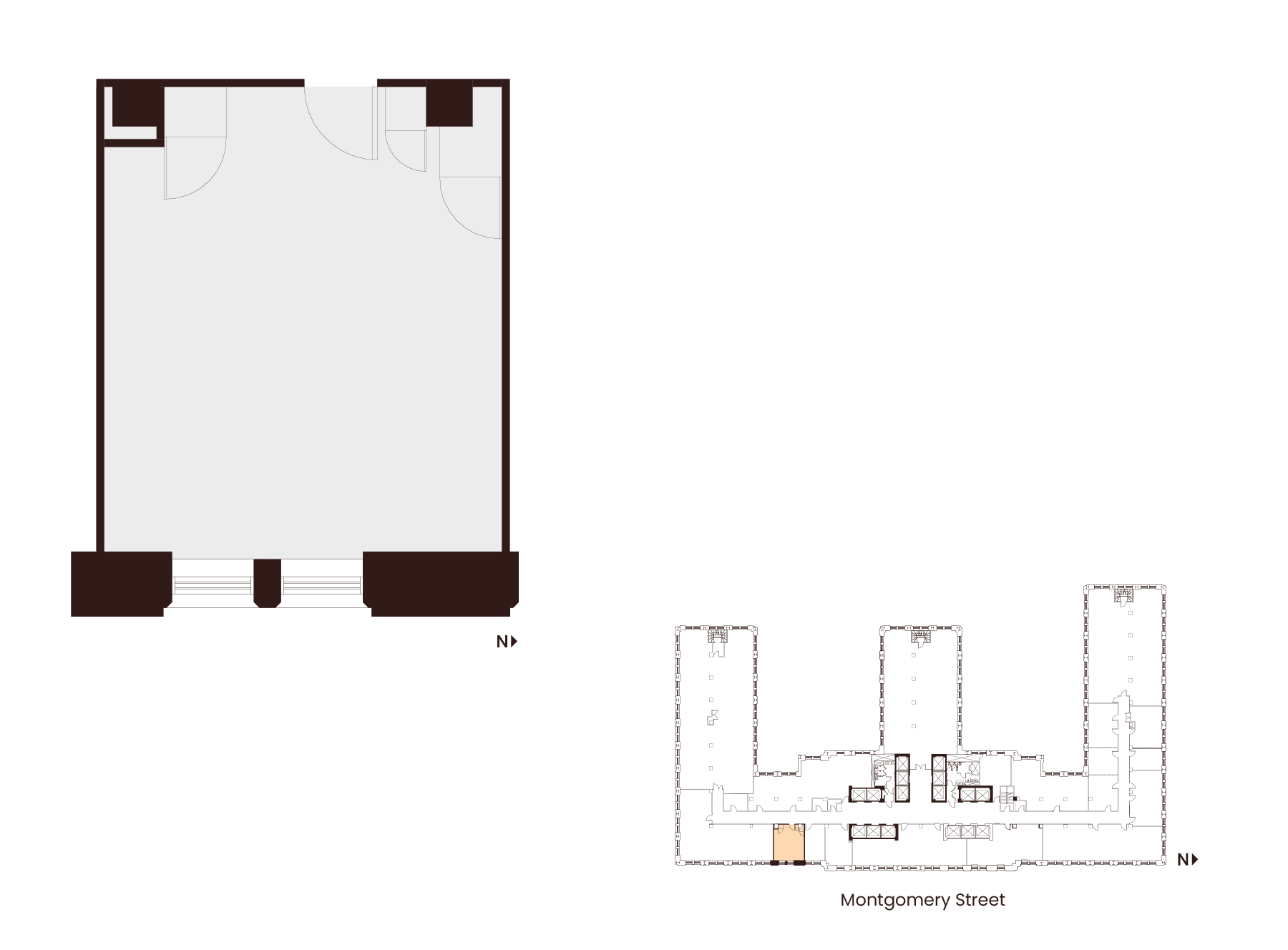
Floor 10
Suite 1070
Floor 10
Suite 1070
- ~704 SQFT
- Low-Rise — As Built
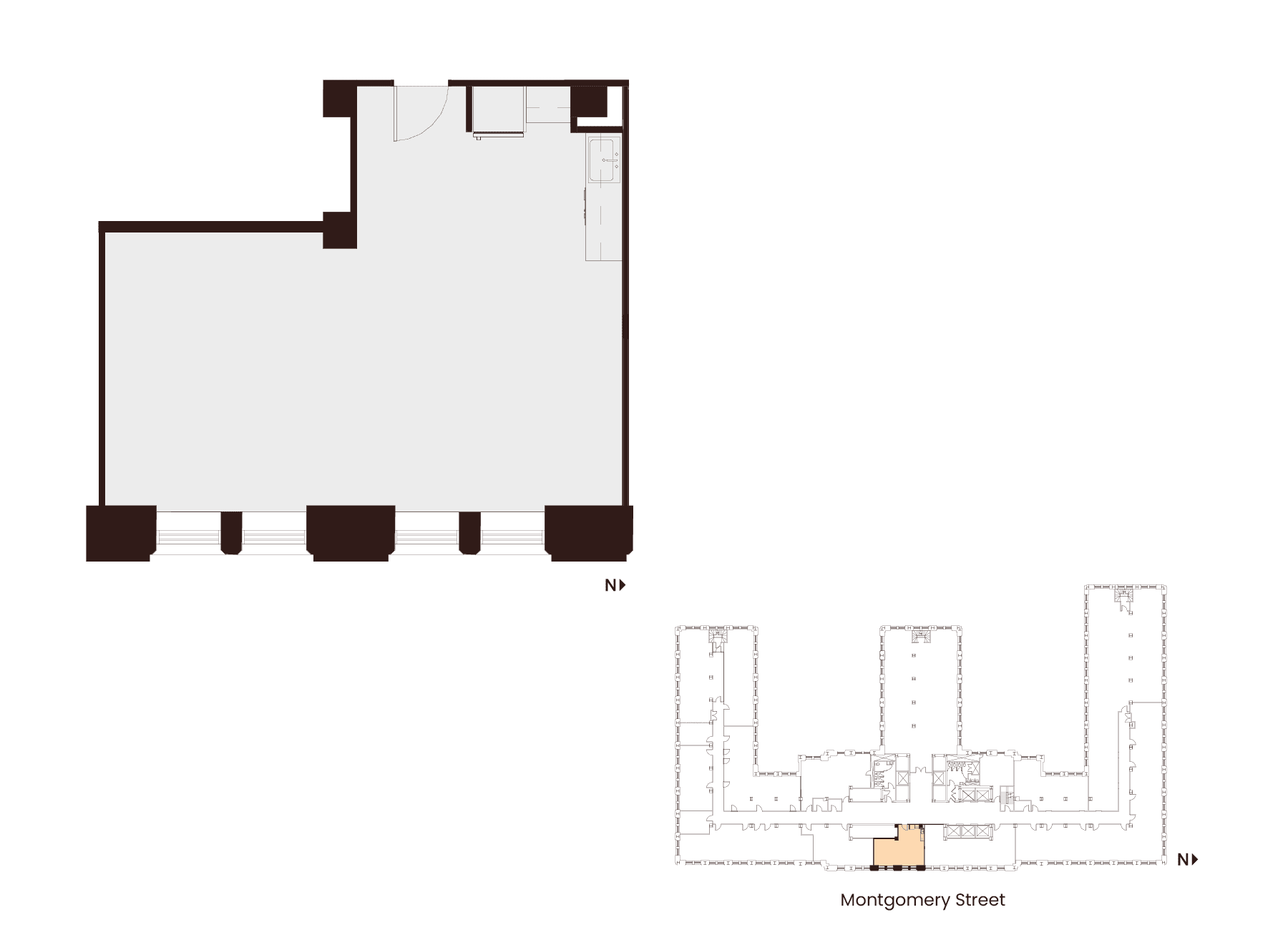
Floor 10
Suite 1026
Floor 10
Suite 1026
- ~1,345 SQFT
- Low-Rise — As Built
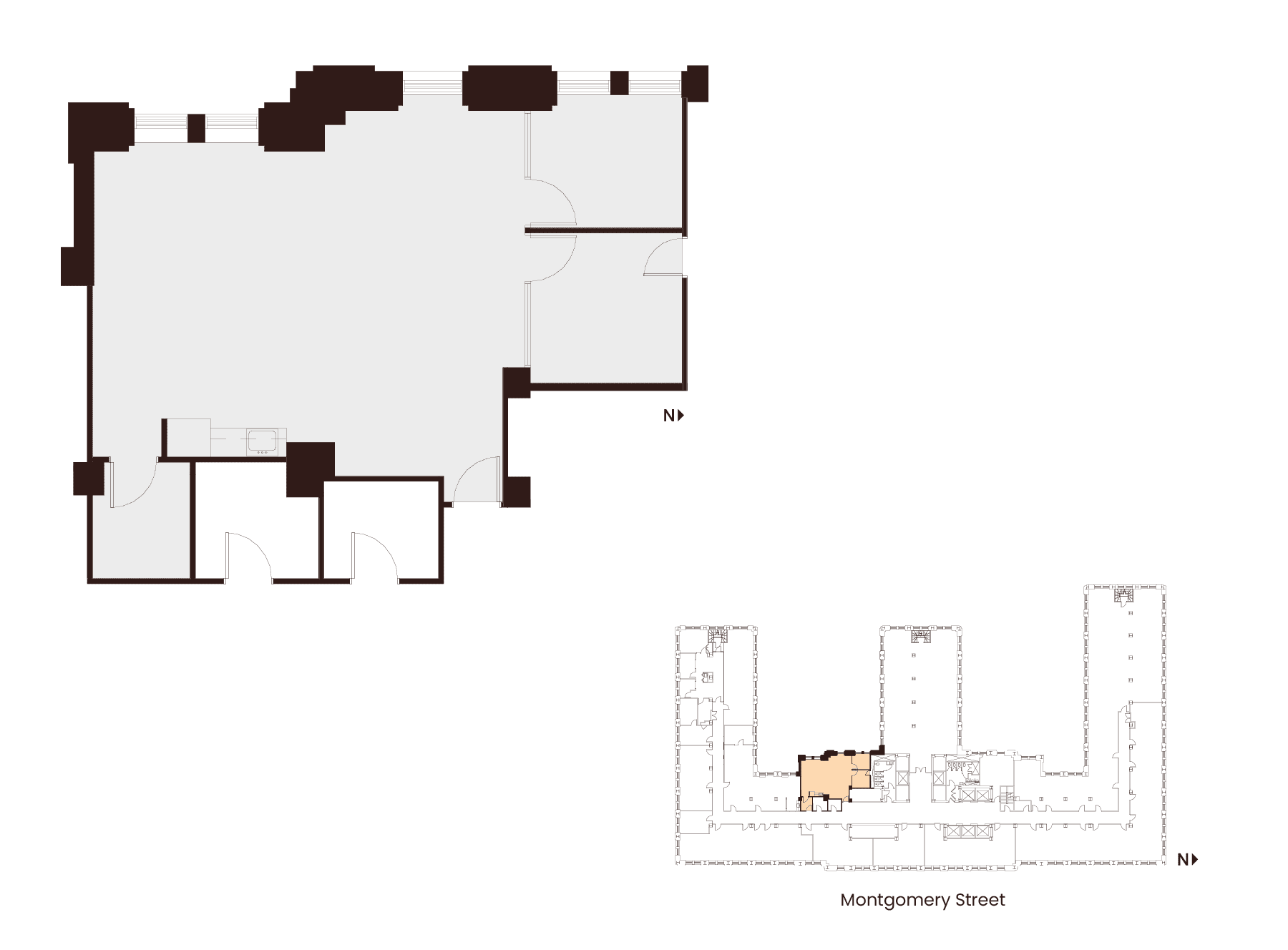
Floor 9
Suite 960
Floor 9
Suite 960
- ~1,357 SQFT
- Low-Rise — As Built
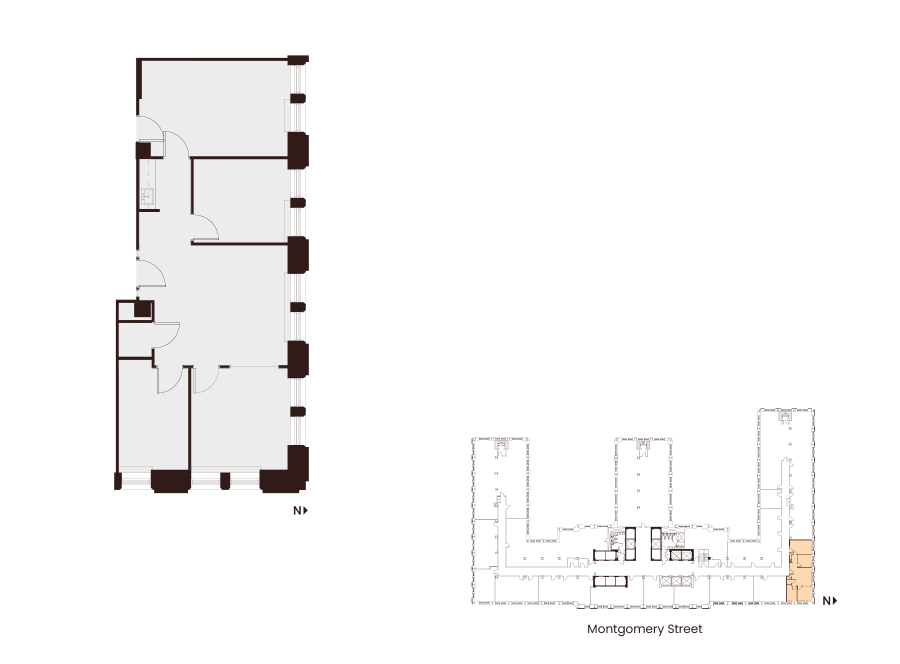
Floor 9
Suite 948
Floor 9
Suite 948
- ~1,725 SQFT
- Low-Rise — As Built
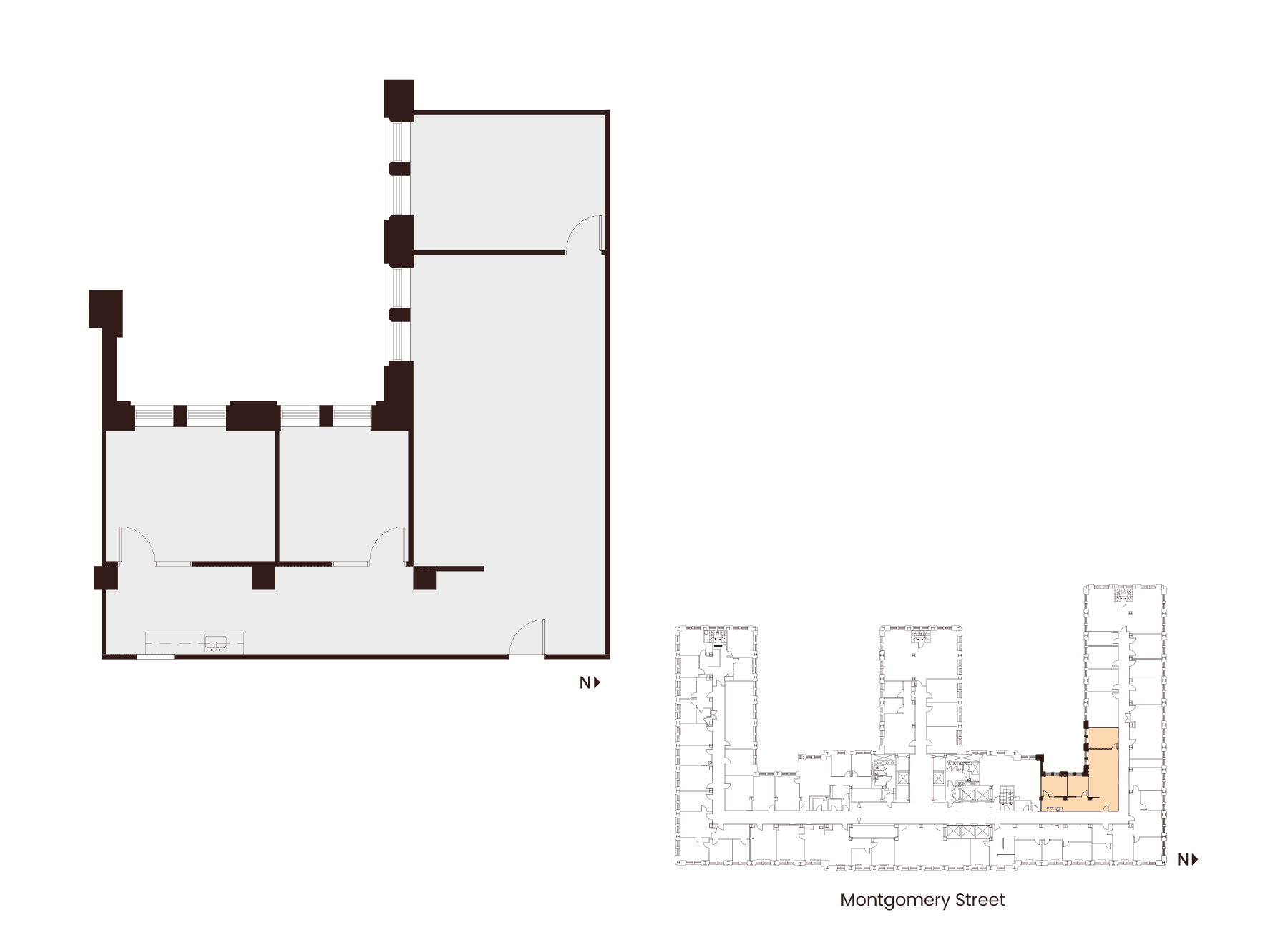
Floor 9
Suite 905
Floor 9
Suite 905
- ~3,297 SQFT
- Low-Rise — As Built
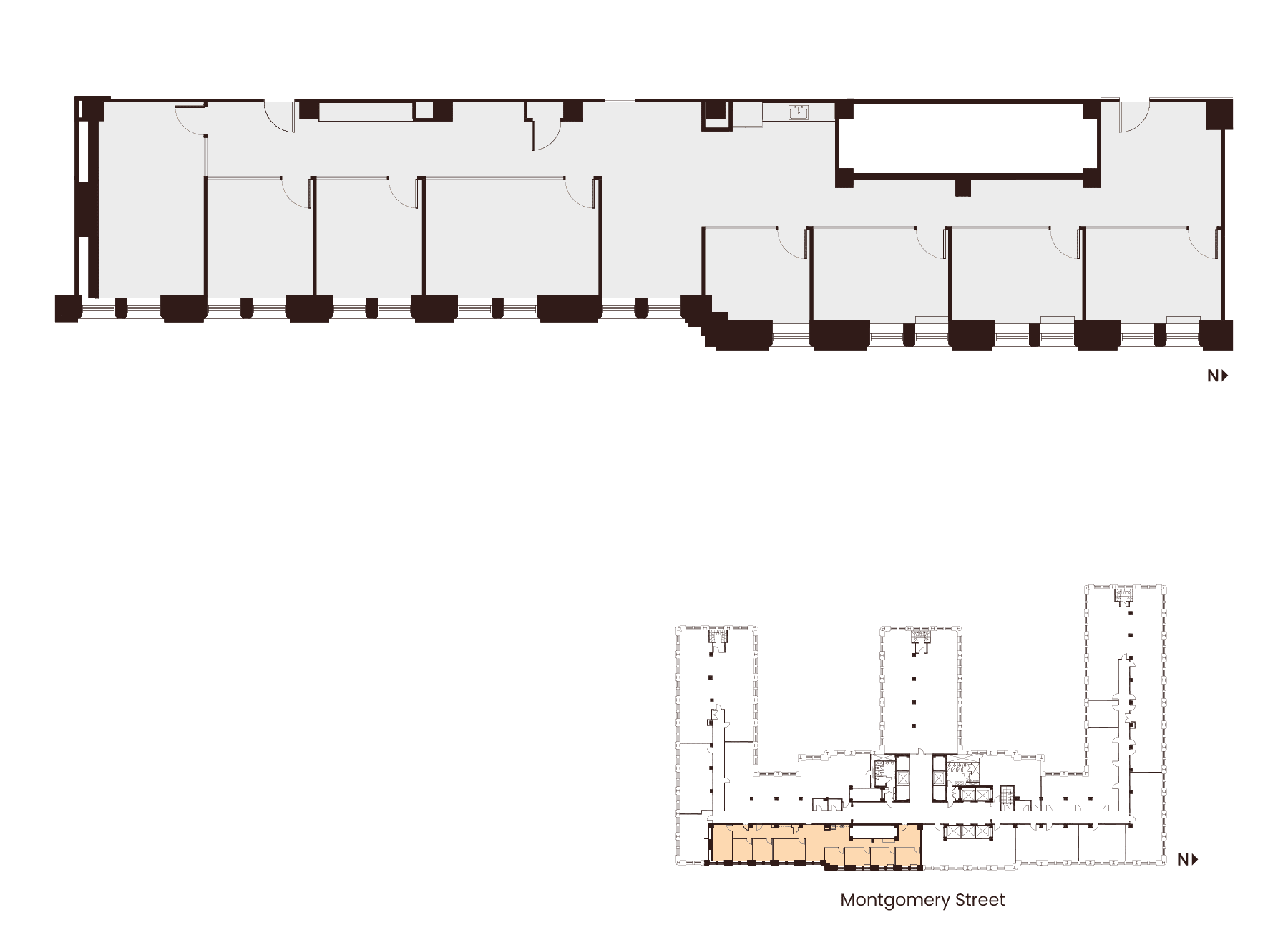
Floor 8
Suite 850
Floor 8
Suite 850
- ~1,906 SQFT
- Low-Rise — As Built
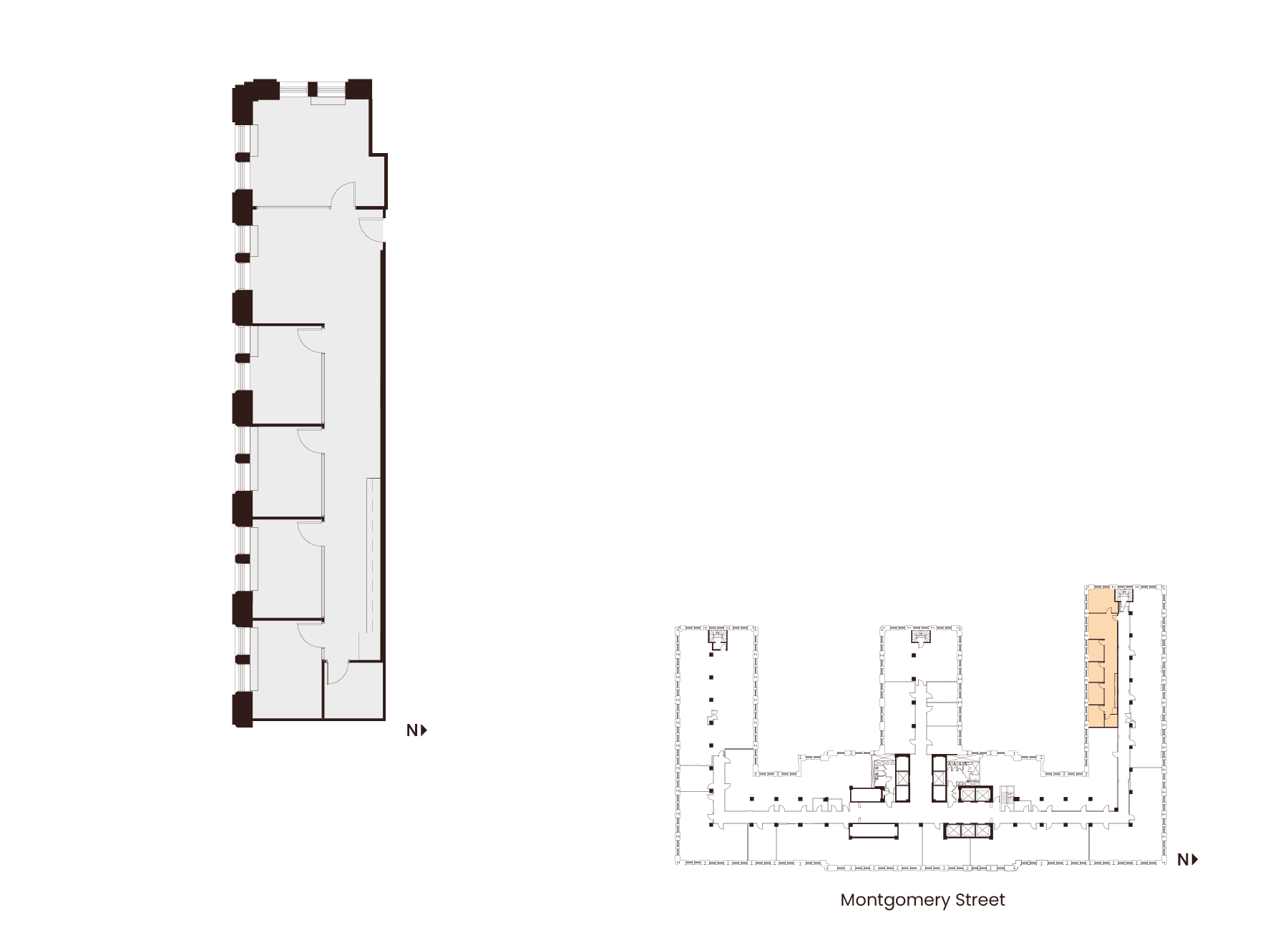
Floor 8
Suite 822
Floor 8
Suite 822
- ~4,105 SQFT
- Low-Rise — As Built
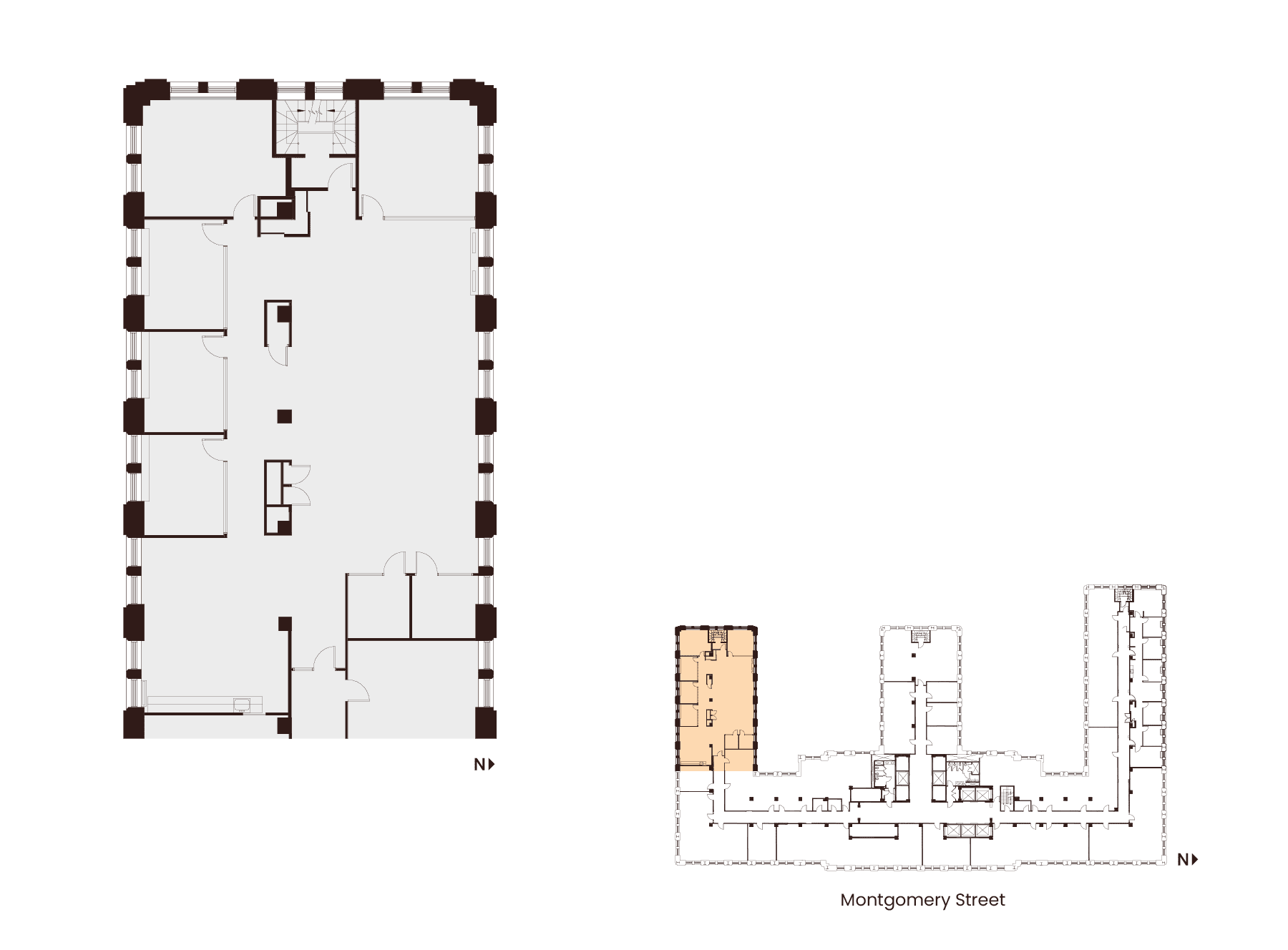
Floor 7
Suite 725
Floor 7
Suite 725
- ~1,547 SQFT
- Low-Rise — As Built
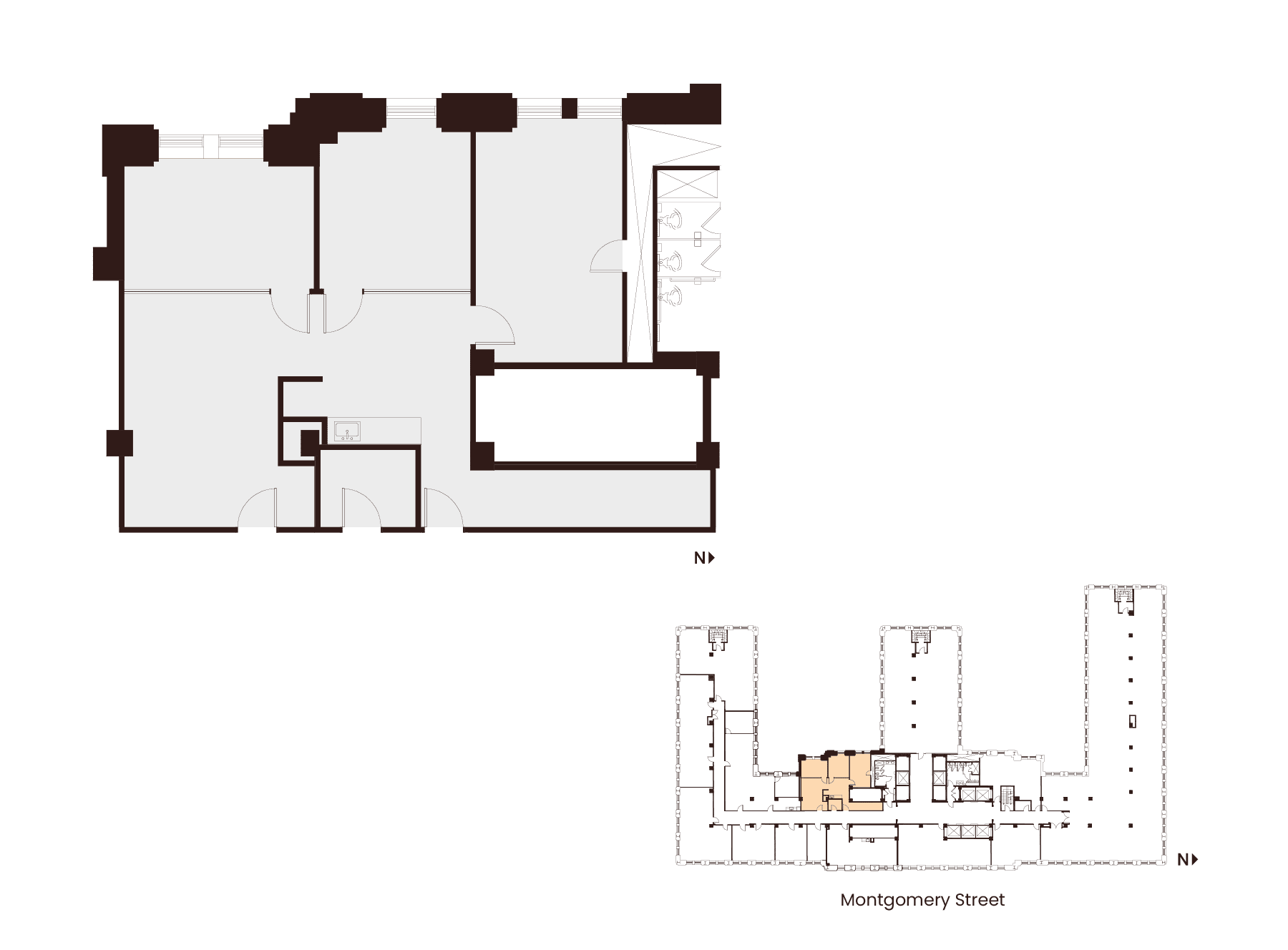
Floor 7
Suite 711
Floor 7
Suite 711
- ~2,184 SQFT
- Low-Rise — As Built
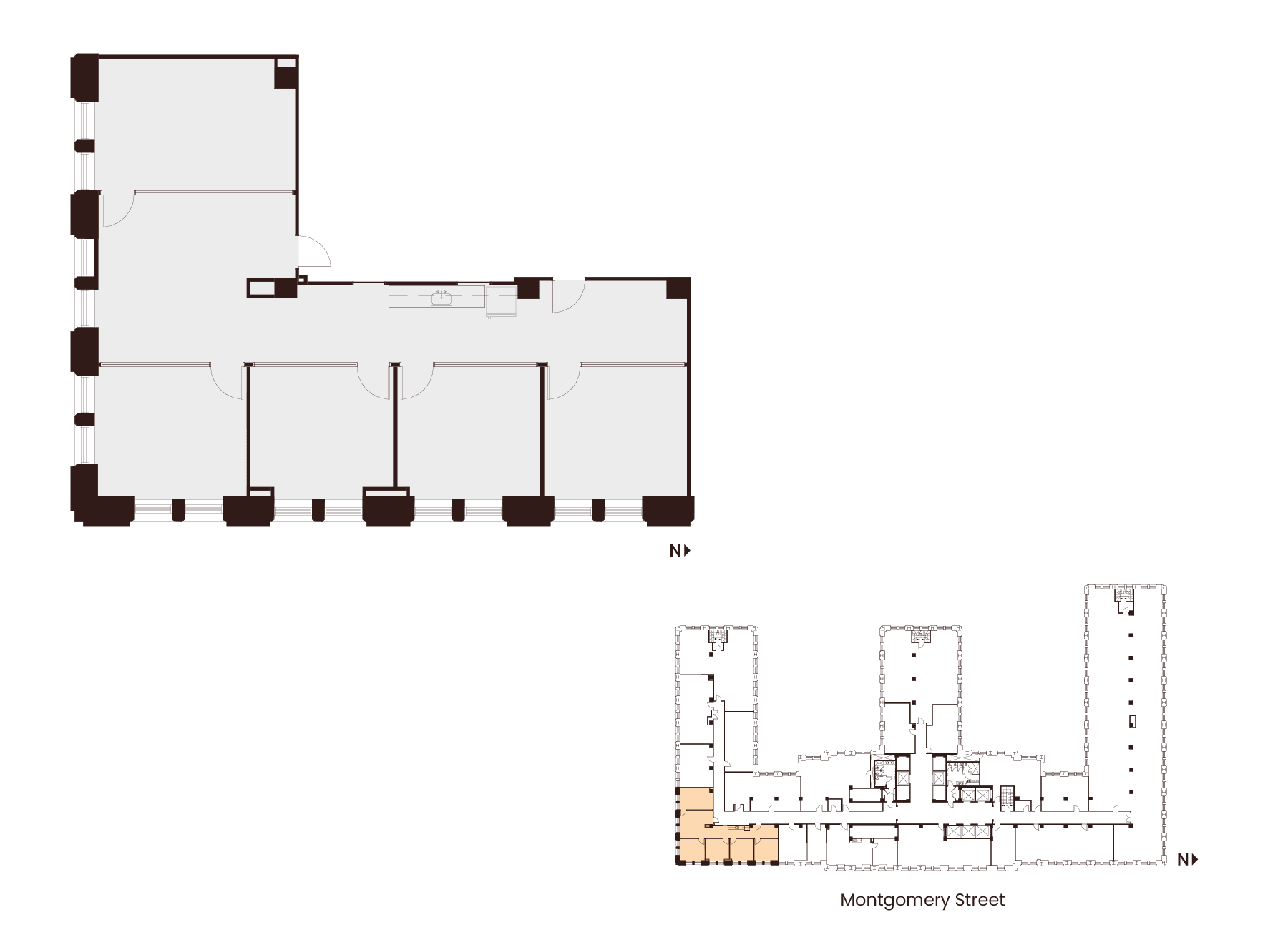
Floor 6
Suite 650
Floor 6
Suite 650
- ~5,891 SQFT
- Low-Rise — As Built
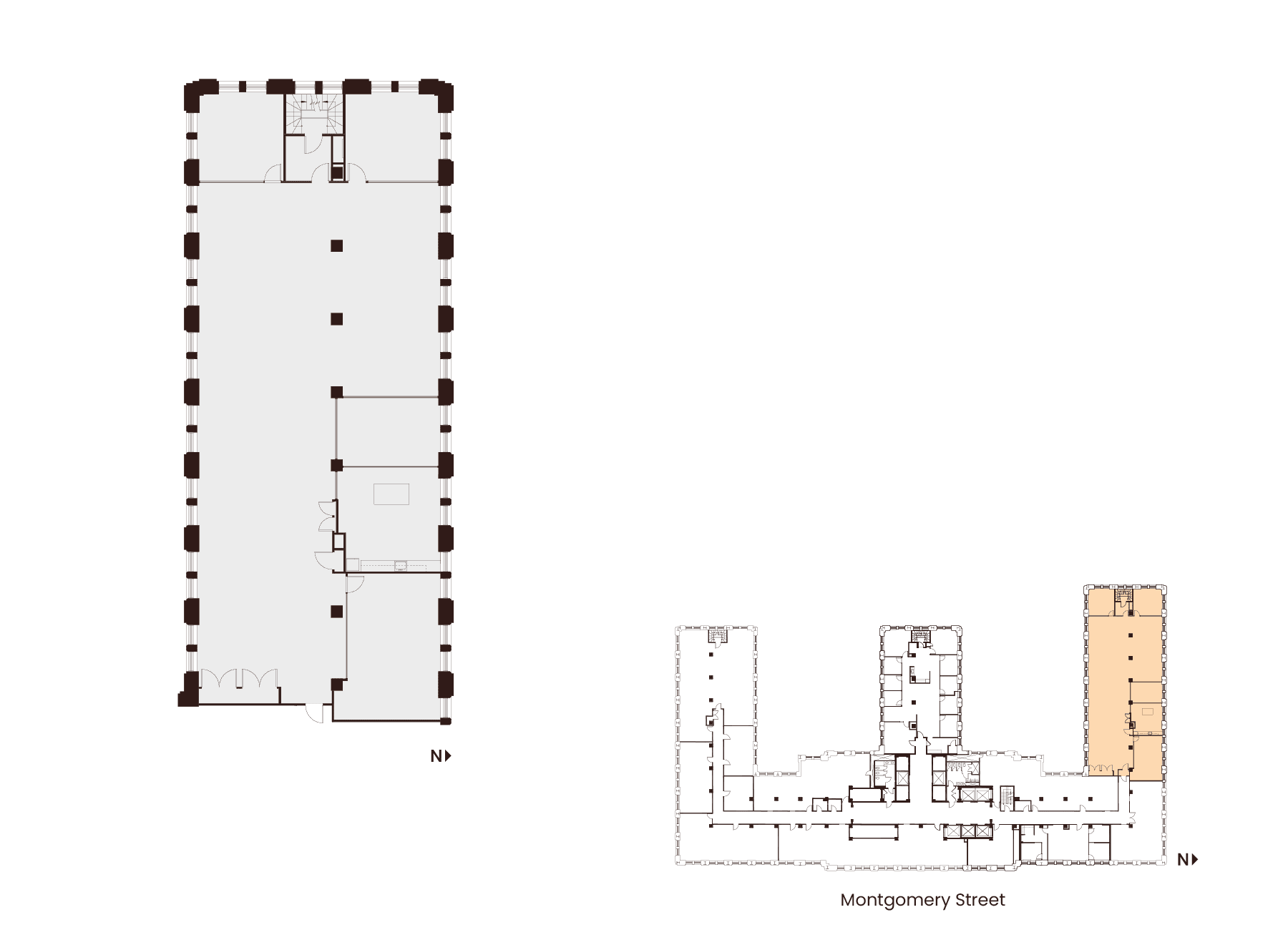
Floor 6
Suite 640
Floor 6
Suite 640
- ~2,139 SQFT
- Low-Rise — As Built
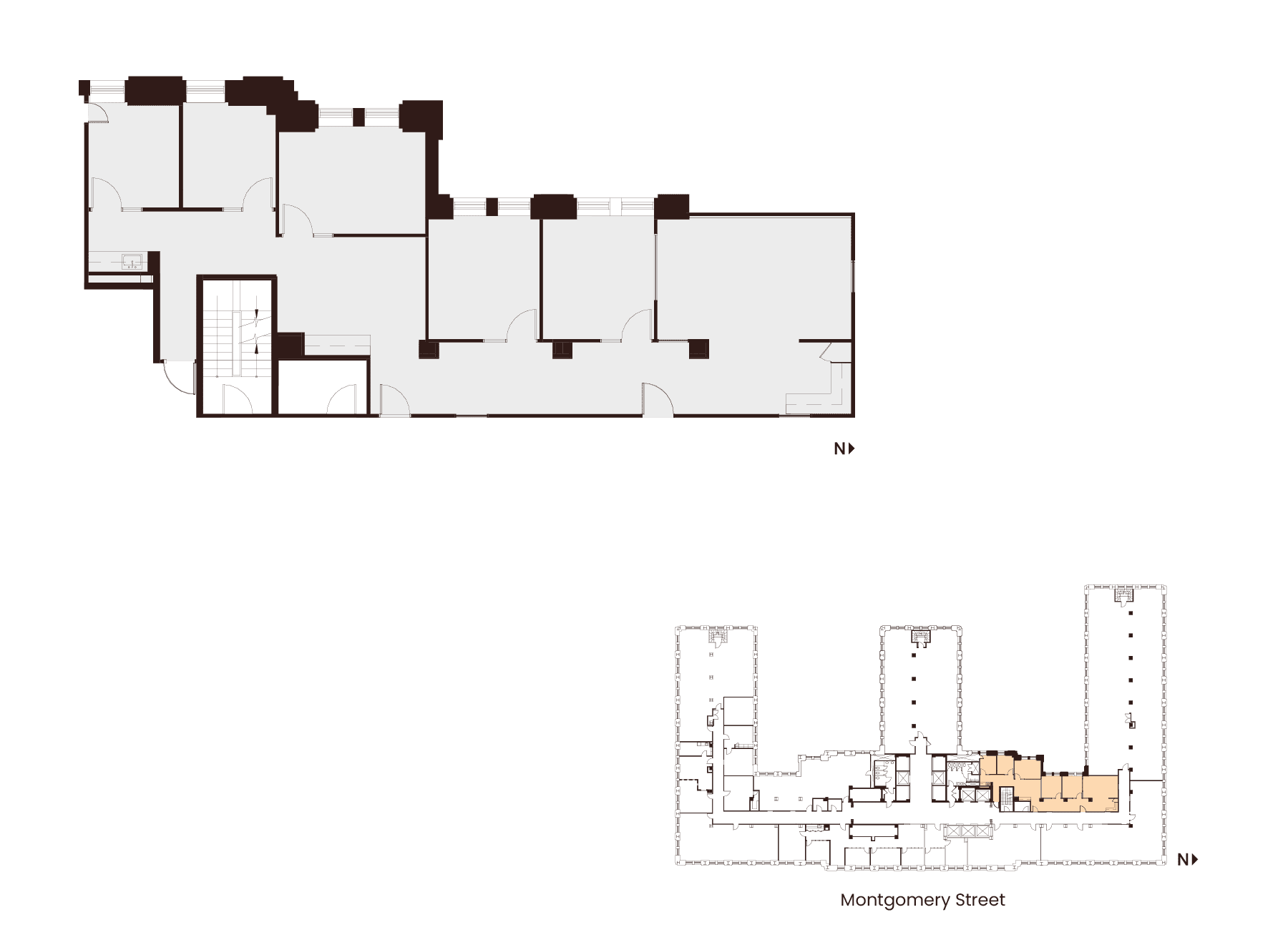
Floor 6
Suite 624
Floor 6
Suite 624
- ~678 SQFT
- Low-Rise — As Built
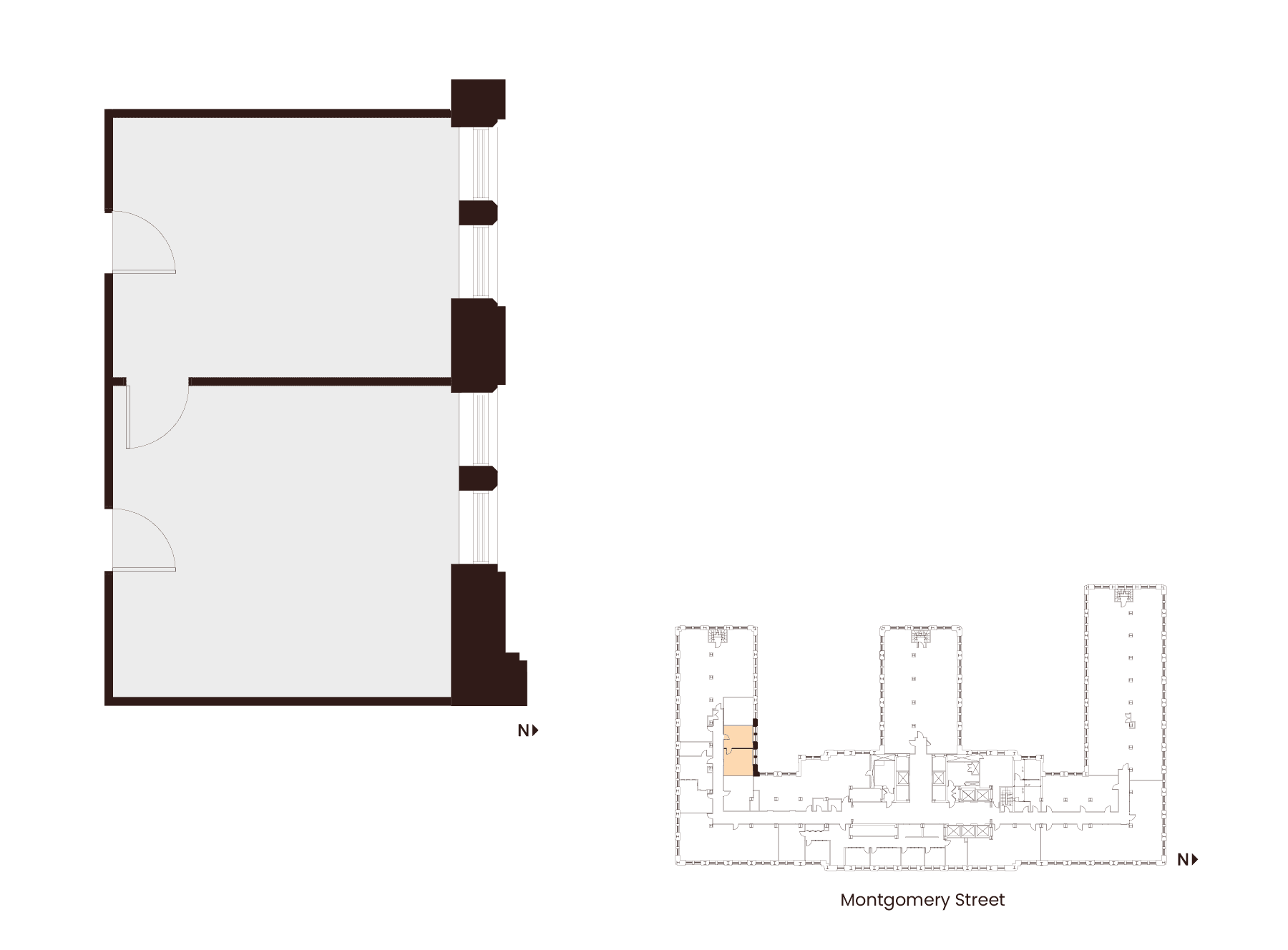
Floor 6
Suite 620
Floor 6
Suite 620
- ~3,273 SQFT
- Low-Rise — As Built
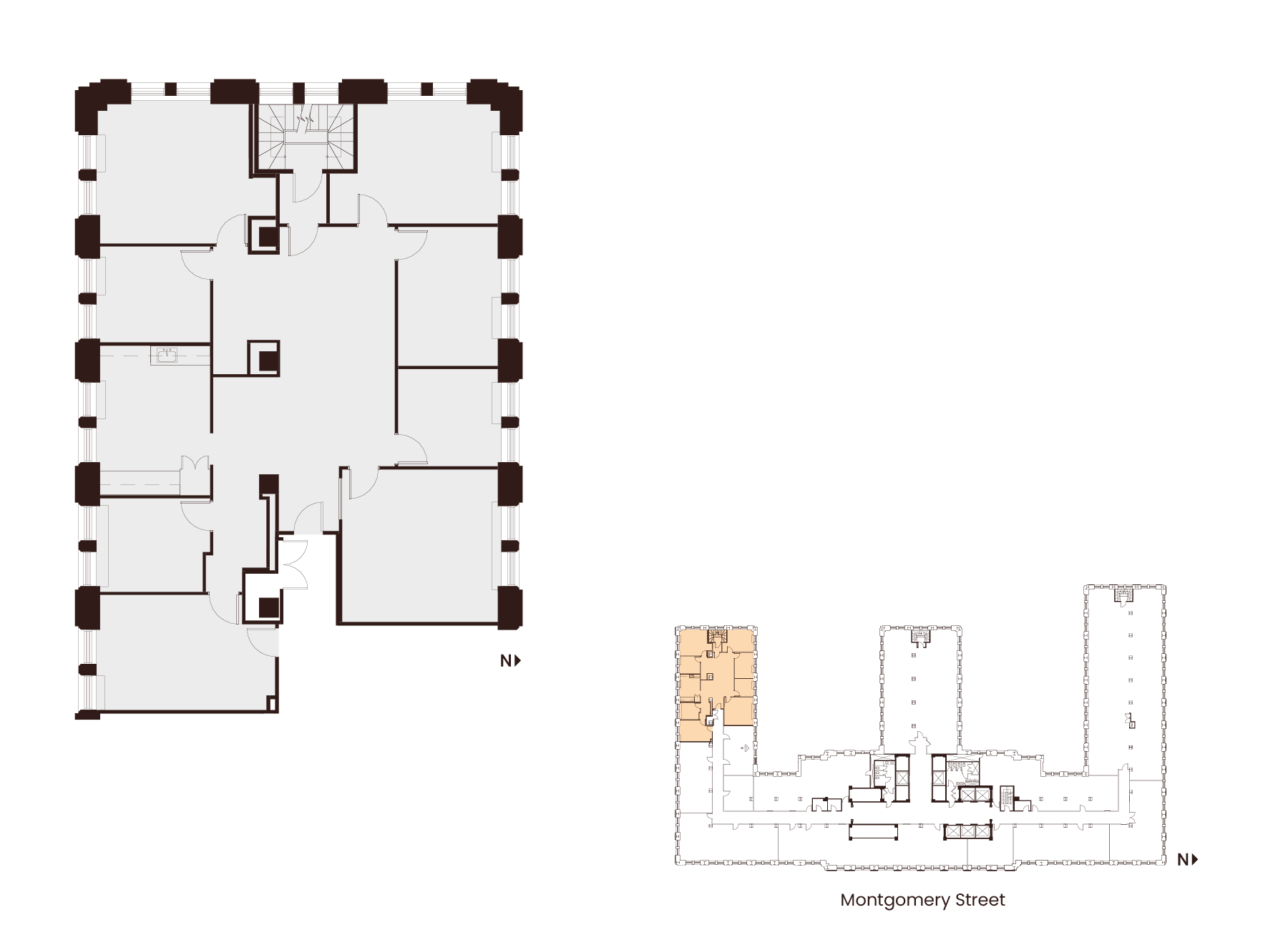
Floor 4
Suite 455
Floor 4
Suite 455
- ~1,697 SQFT
- Low-Rise — As Built
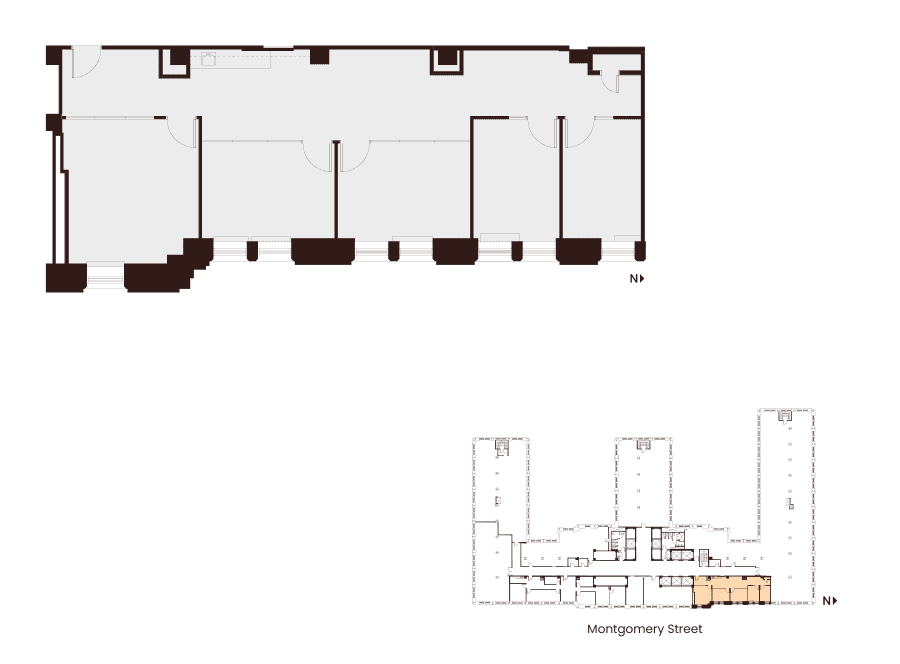
Floor 4
Suite 430
Floor 4
Suite 430
- ~3,545 SQFT
- Low-Rise — As Built
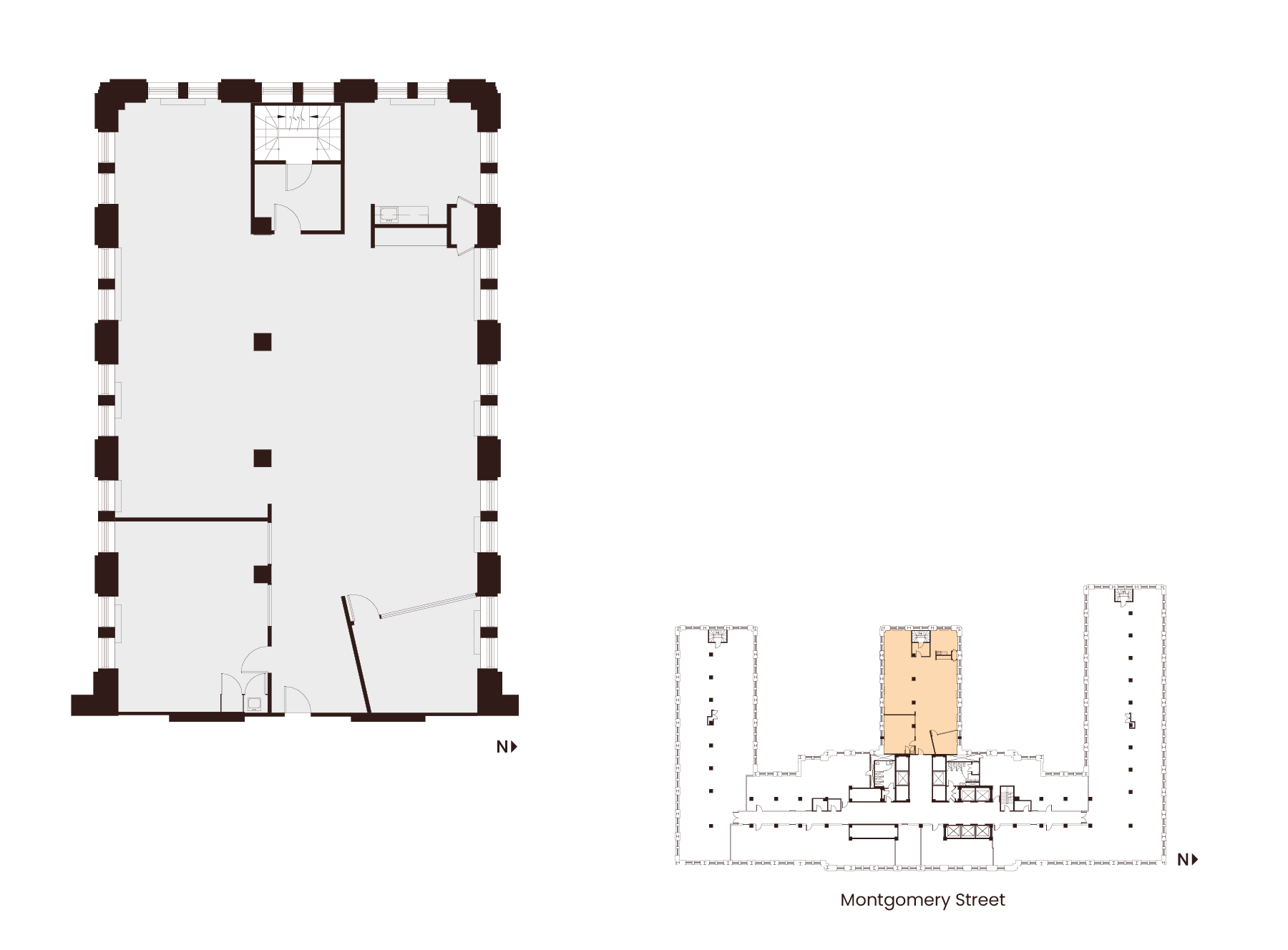
Floor 3
Suite 300
Floor 3
Suite 300
- ~2,063 SQFT
- Low-Rise — As Built
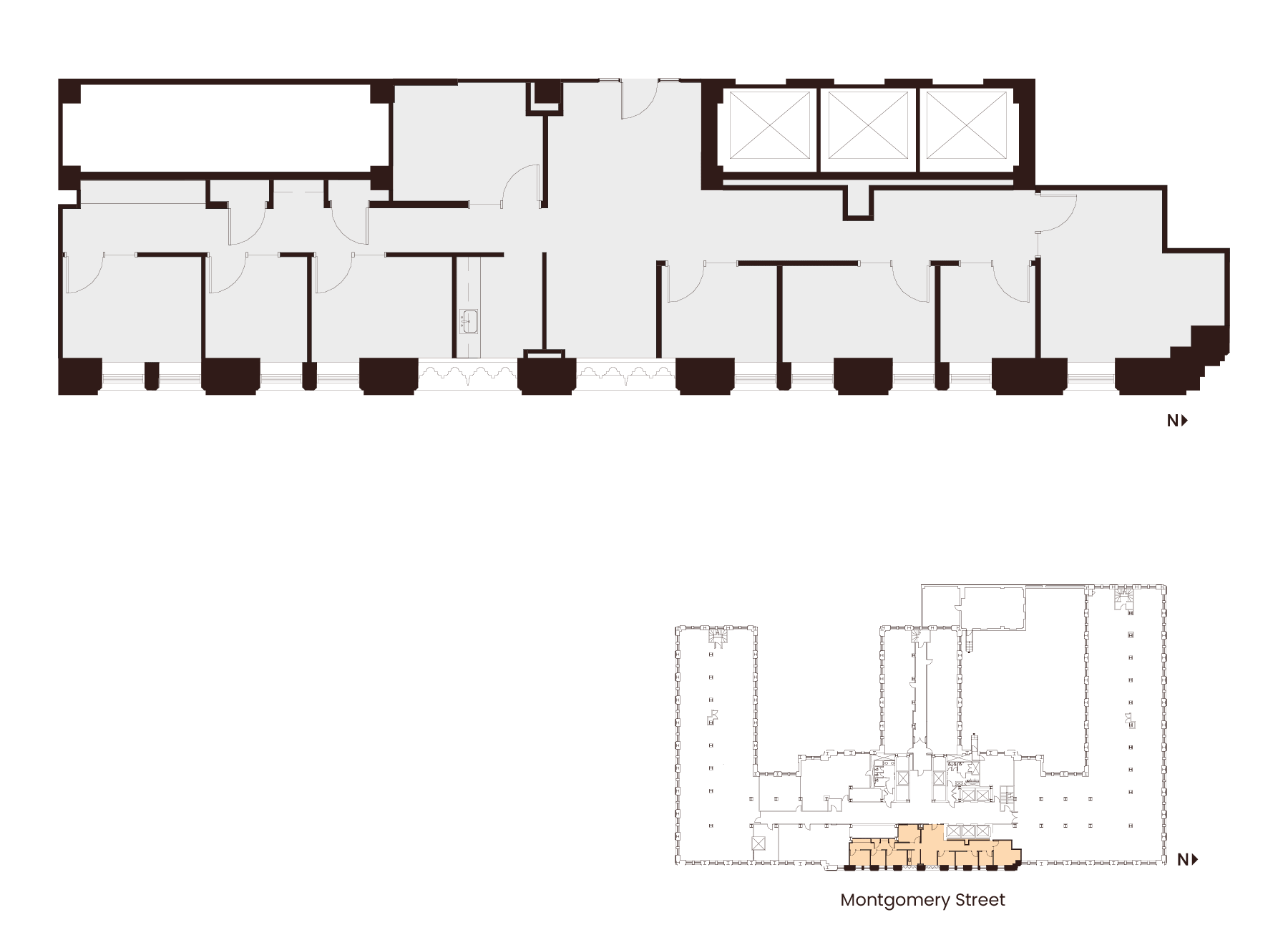
Leasing Contact
Mark Anderson
- Vice Chairman
- mark.anderson@cushwake.com
- +1 (415) 713-1014
- Lic. #01325399
Danny Pickard
- Director
- danny.pickard@cushwake.com
- +1 (415) 773-3572
- Lic. #01975977
Elena Saccone
- Senior Associate
- elena.saccone@cushwake.com
- +1 (630) 699-9687
- Lic. #02151049
Floor Plans
For the latest info on leasing at the Russ Building and to see our full range of availabilities, please download the appropriate documents below.
Bring your ideas. We’ll manage the rest.
COFFEE LOUNGE
Step into our exclusive tenant-only lounge.
Our exclusive tenant-only coffee lounge, nestled within the heart of the Russ, is a hidden gem that boasts an ambiance of understated luxury and quiet solitude.
Whether you’re seeking a rejuvenating coffee break or a quiet space to unwind, our lounge provides the ideal haven for tenants to recharge and reconnect.
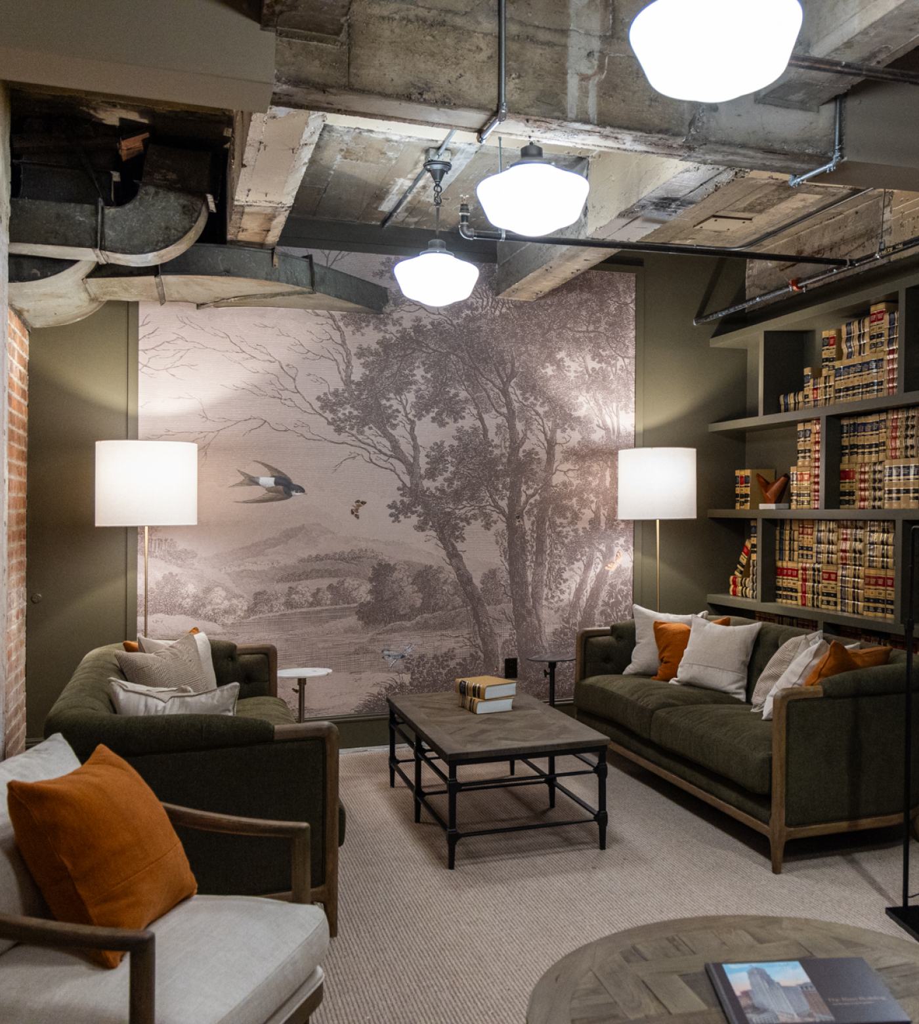
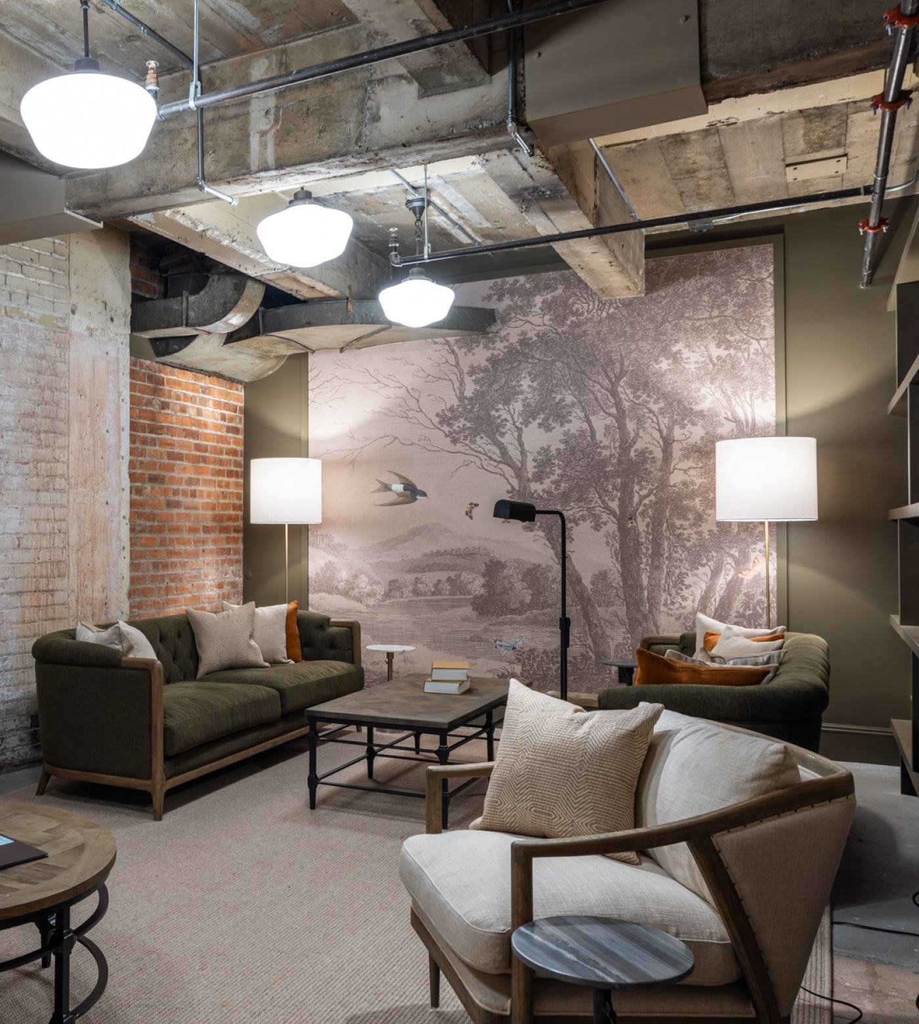
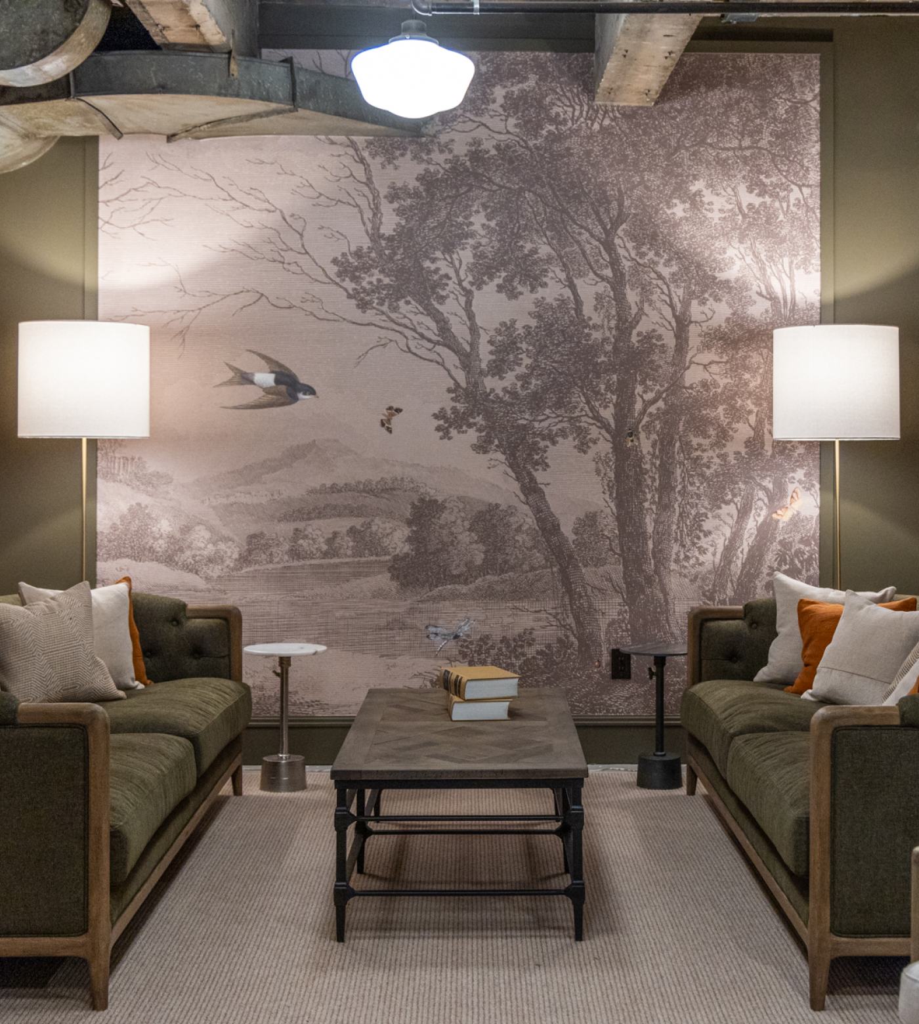
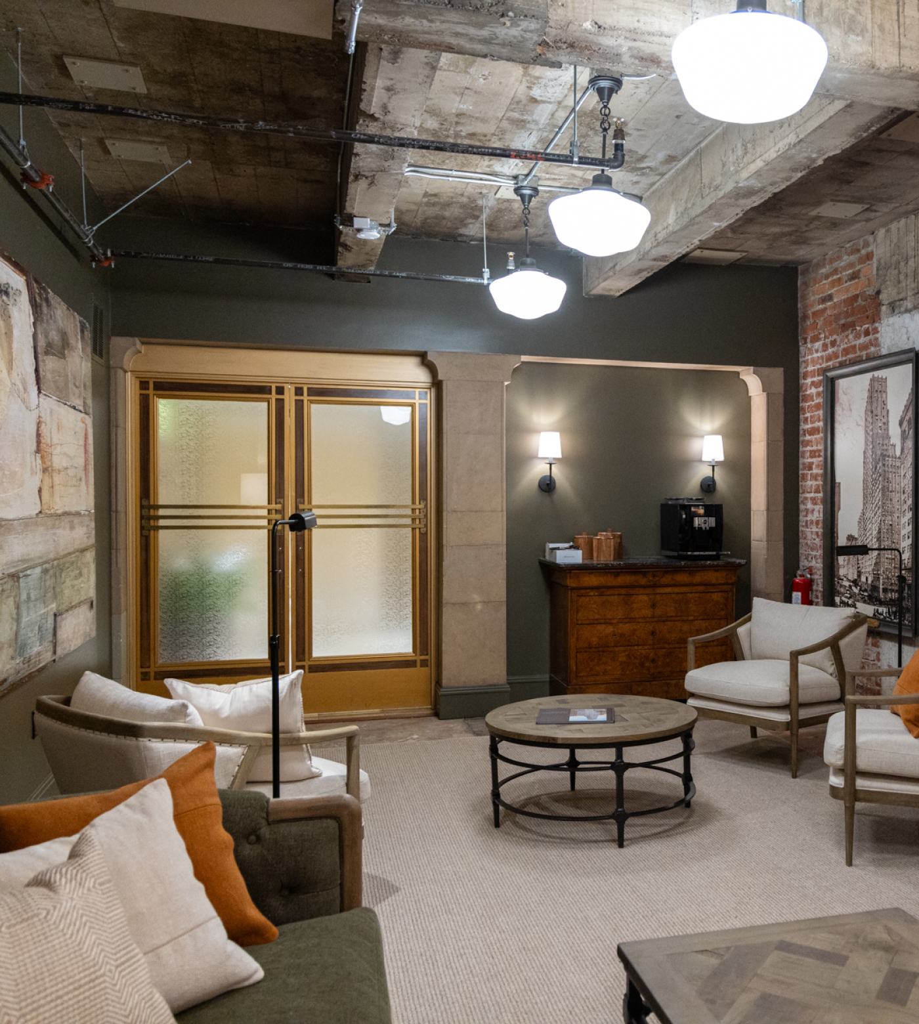
A BETTER RIDE
Our elevator modernization project is well underway.
Don’t worry, our ornate lobby elevator doors aren’t going anywhere. It’s the technology within that’s getting an overhaul. Starting with re-engineered guide rails and a total replacement of the mechanical and control systems, the updated elevators will get you to your floor quickly and comfortably. The all-new operating system is designed to provide optimal security, cab dispatch and destination grouping, assuring the safest and shortest ride possible.
Note: Targeted for completion by late 2024.
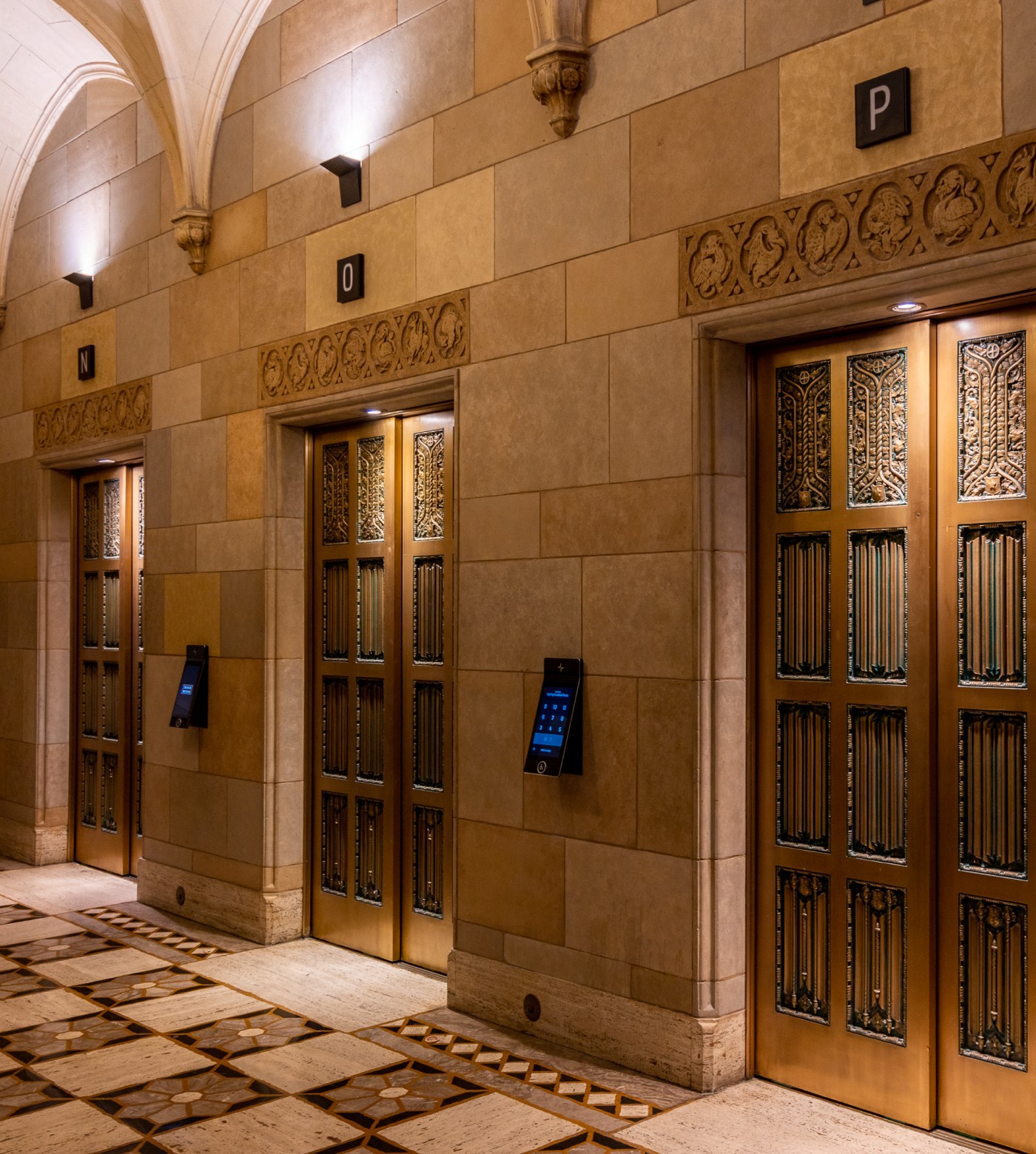
DYNAMIC WORKSPACES
Your business needs a home, and we’ve got just the place.
With floor plates from 5,000 to 26,000 square feet, the Russ can accommodate dreams of all sizes. Floors 12 and up are reserved for single tenants, while floors 11 and below can house either single or multiple tenants on each level. Stretch out, settle in, and get to work.
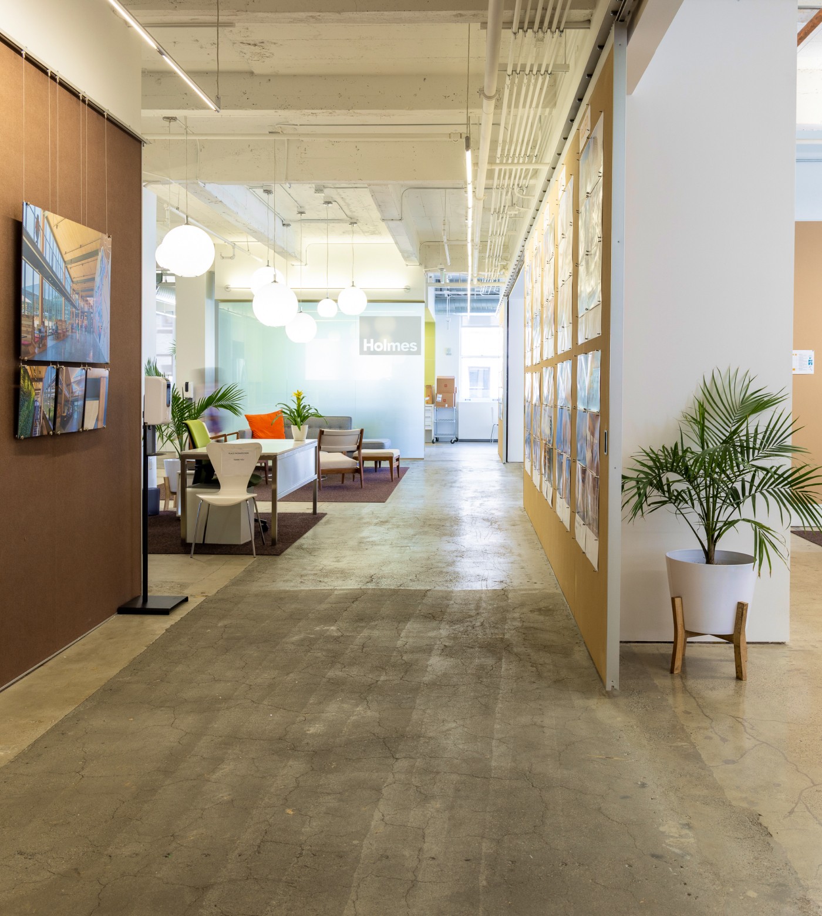
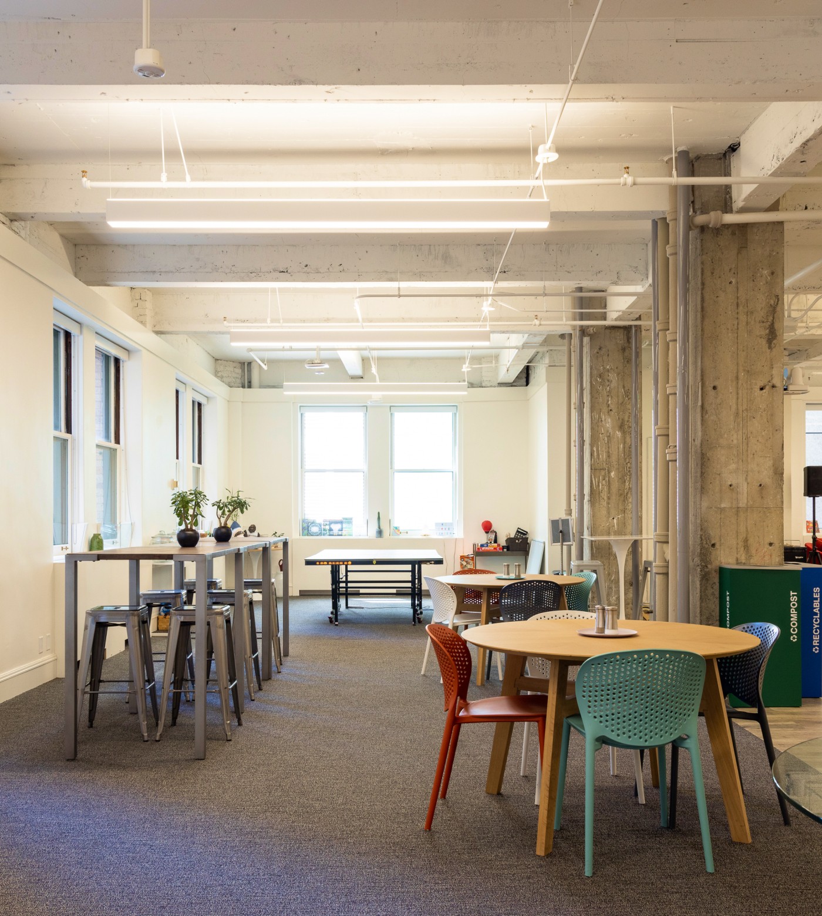
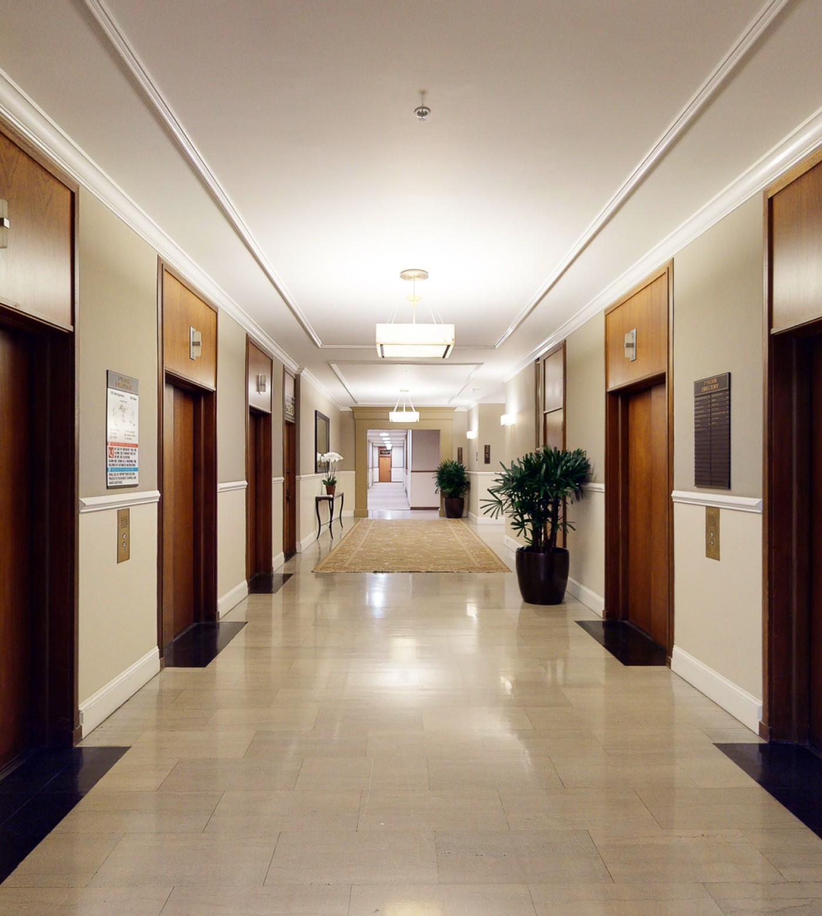
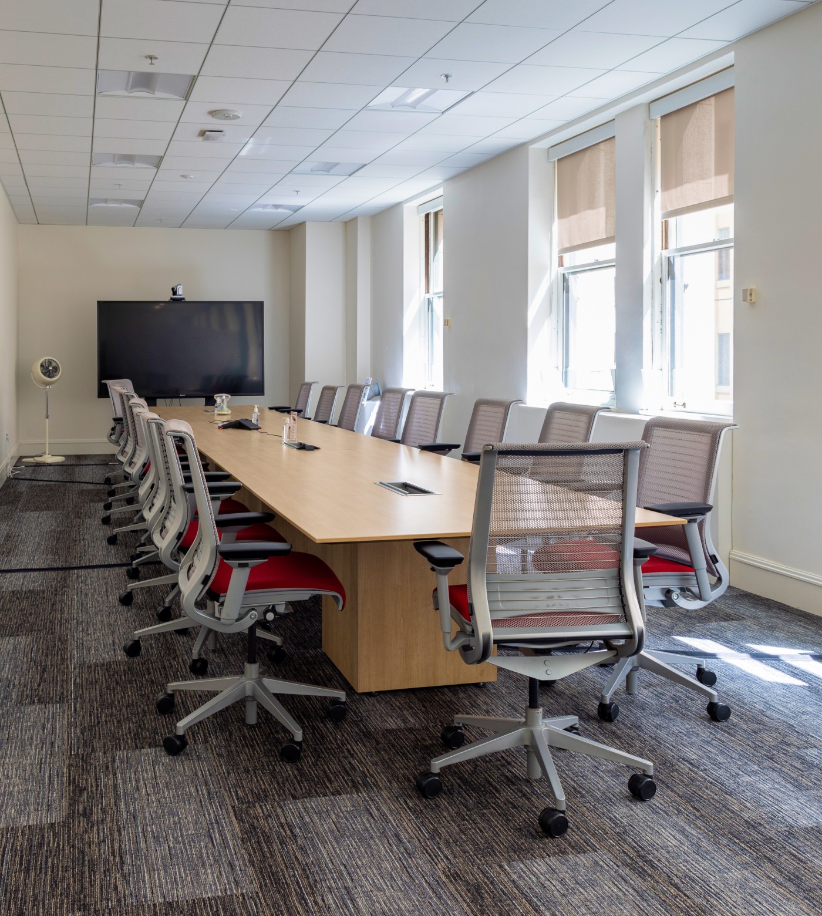
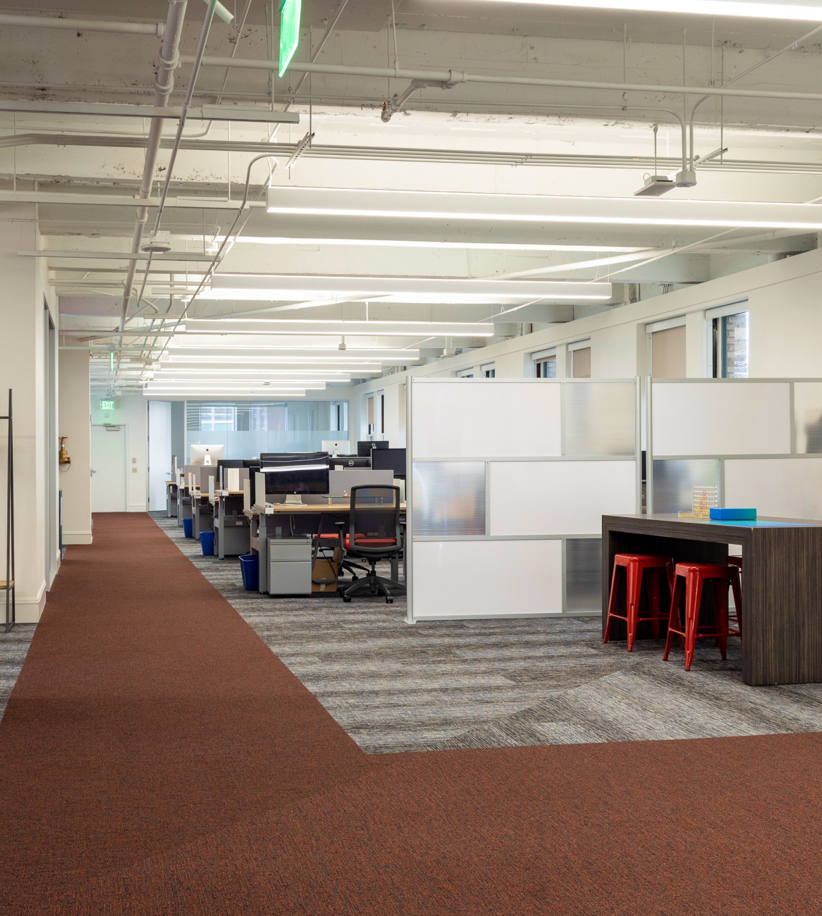

Neighborhood
The Financial District is home to some of the city’s best-known enterprises—and plenty of hidden gems.
BIKE TO WORK
Your commute, your way.
If you prefer two wheels, the Russ has you covered. Our plentiful motorcycle parking and key card-secured bicycle storage room let you commute on your terms, and our showers and day-use lockers give you a private place to freshen up.
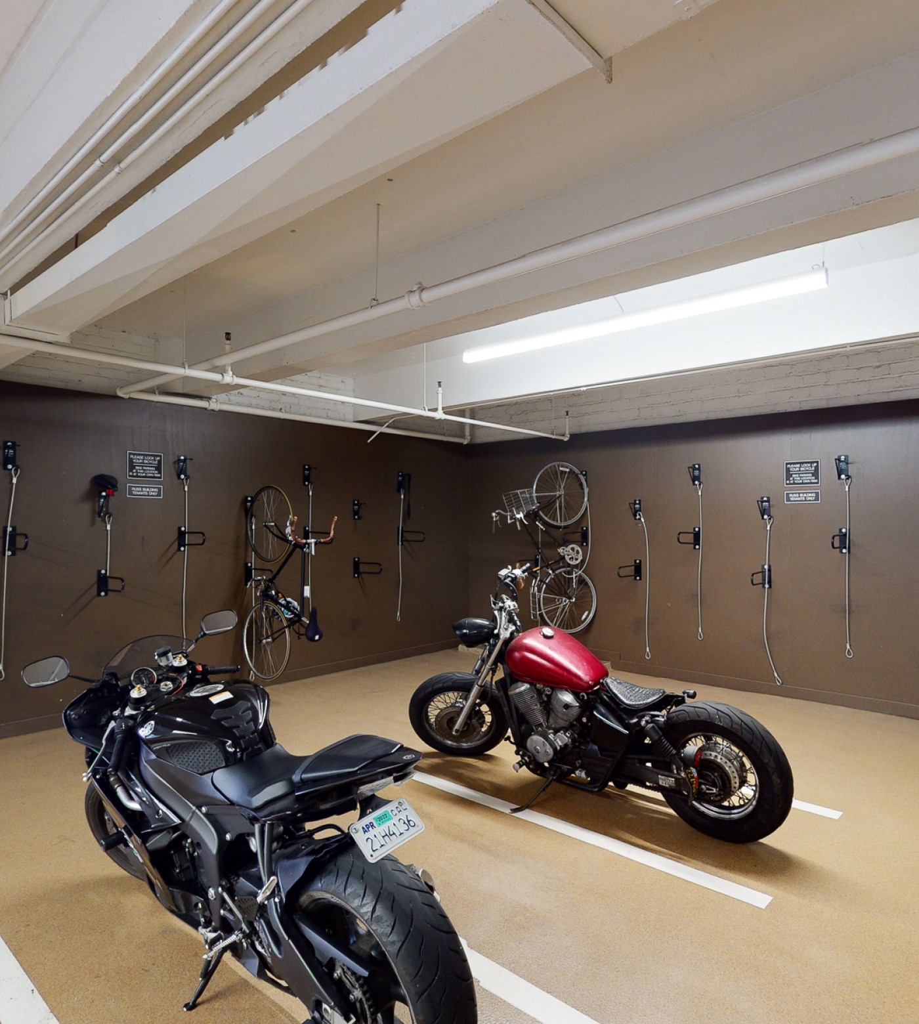
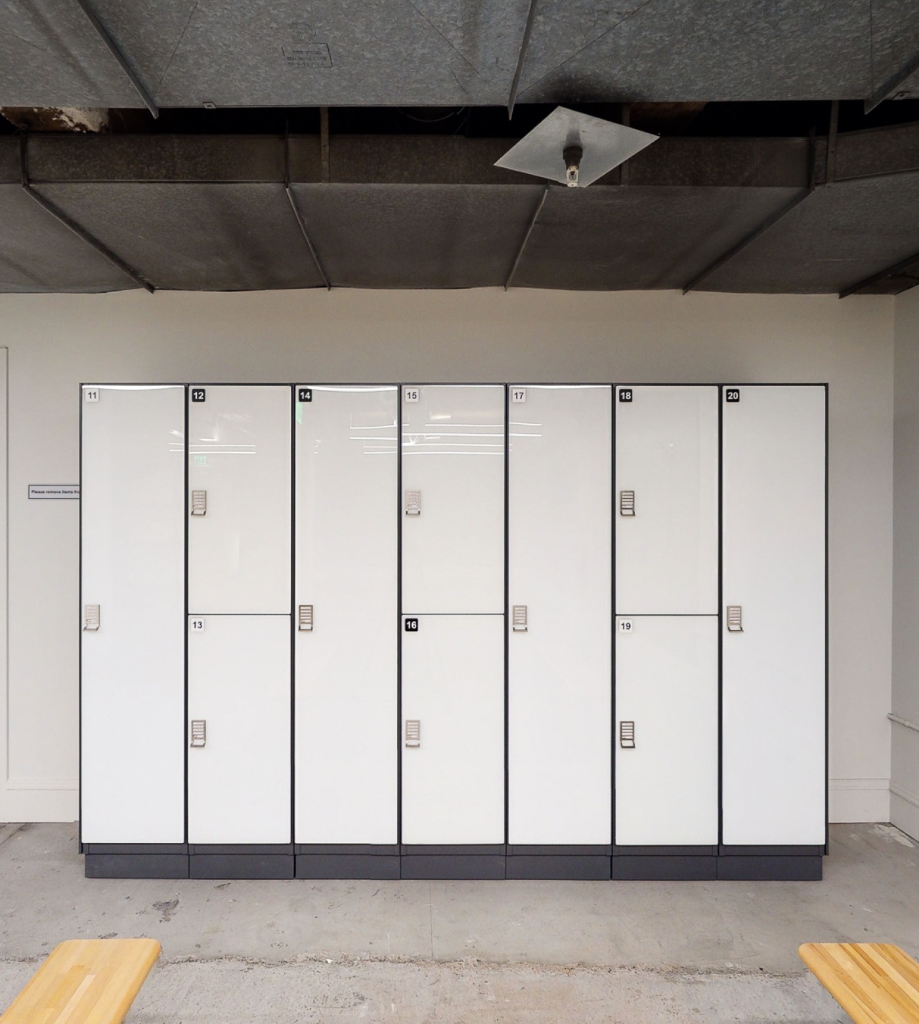
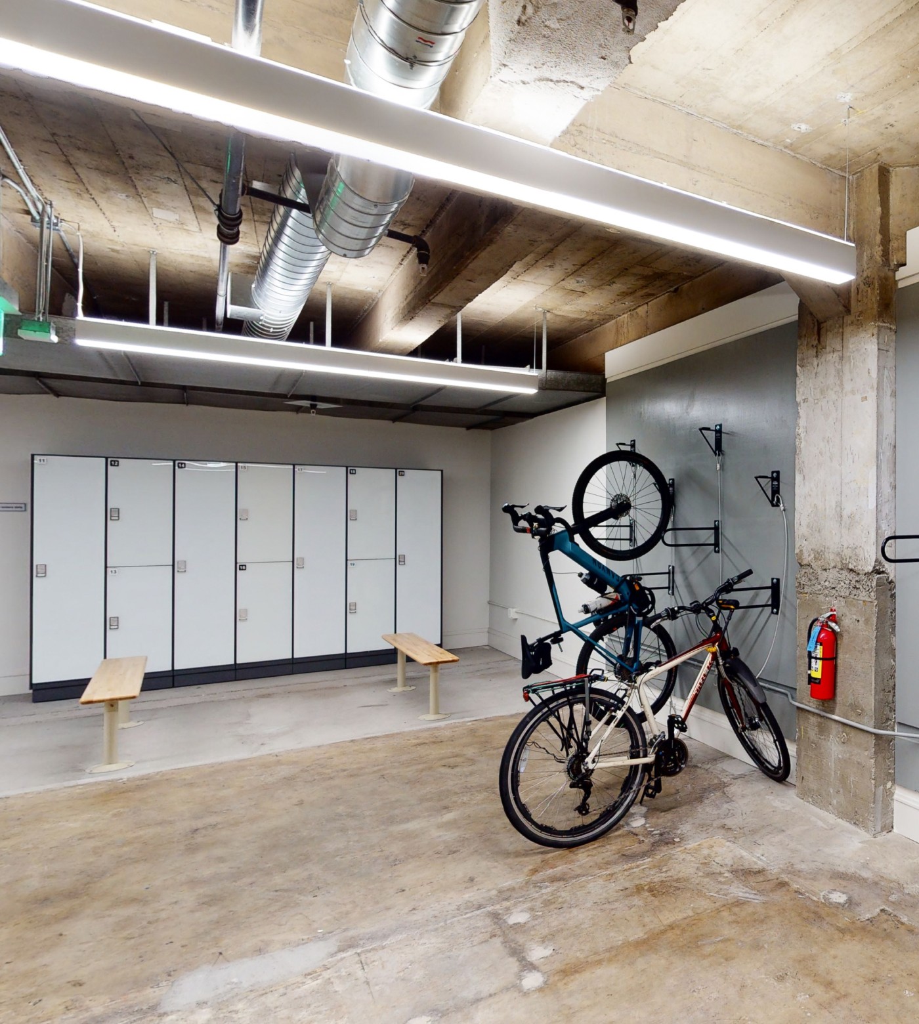
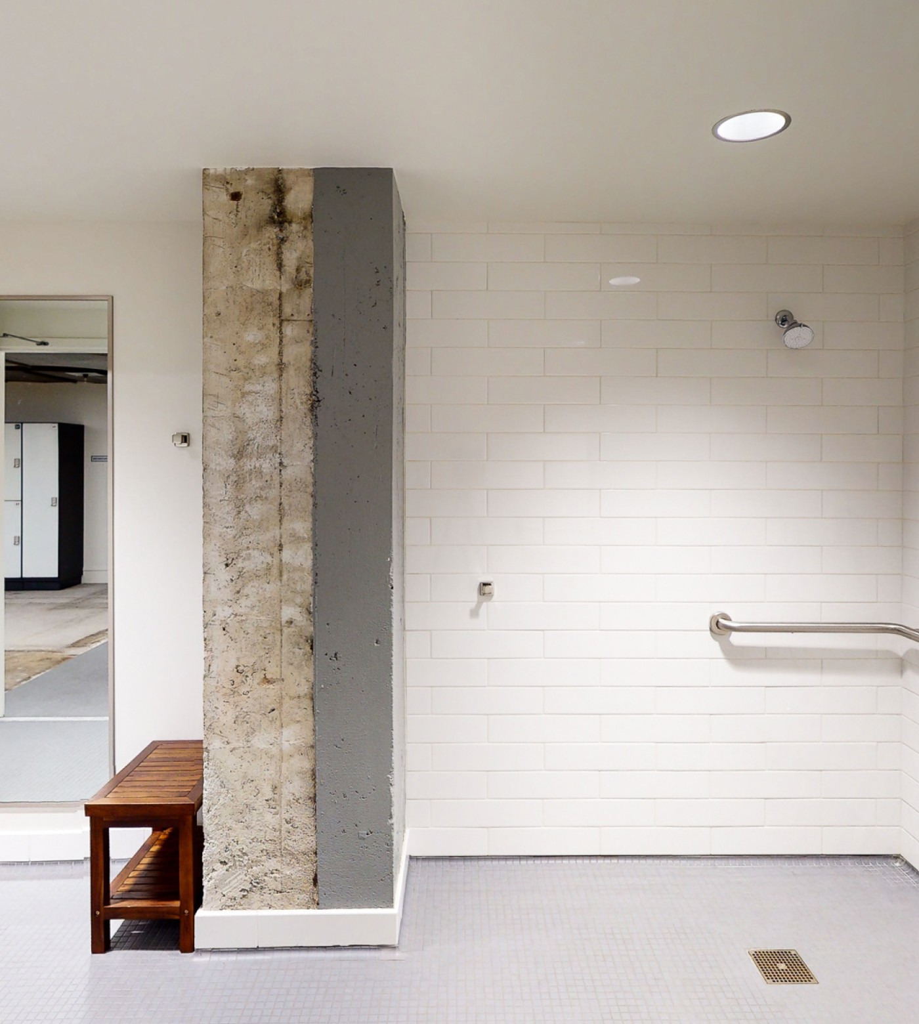
CONFERENCE ROOMS
Meet your new ideas.
The Russ boasts two conference rooms just for tenants. Equipped with video and teleconferencing equipment and furniture to support multiple configurations, our conference rooms are designed to support your enterprise.
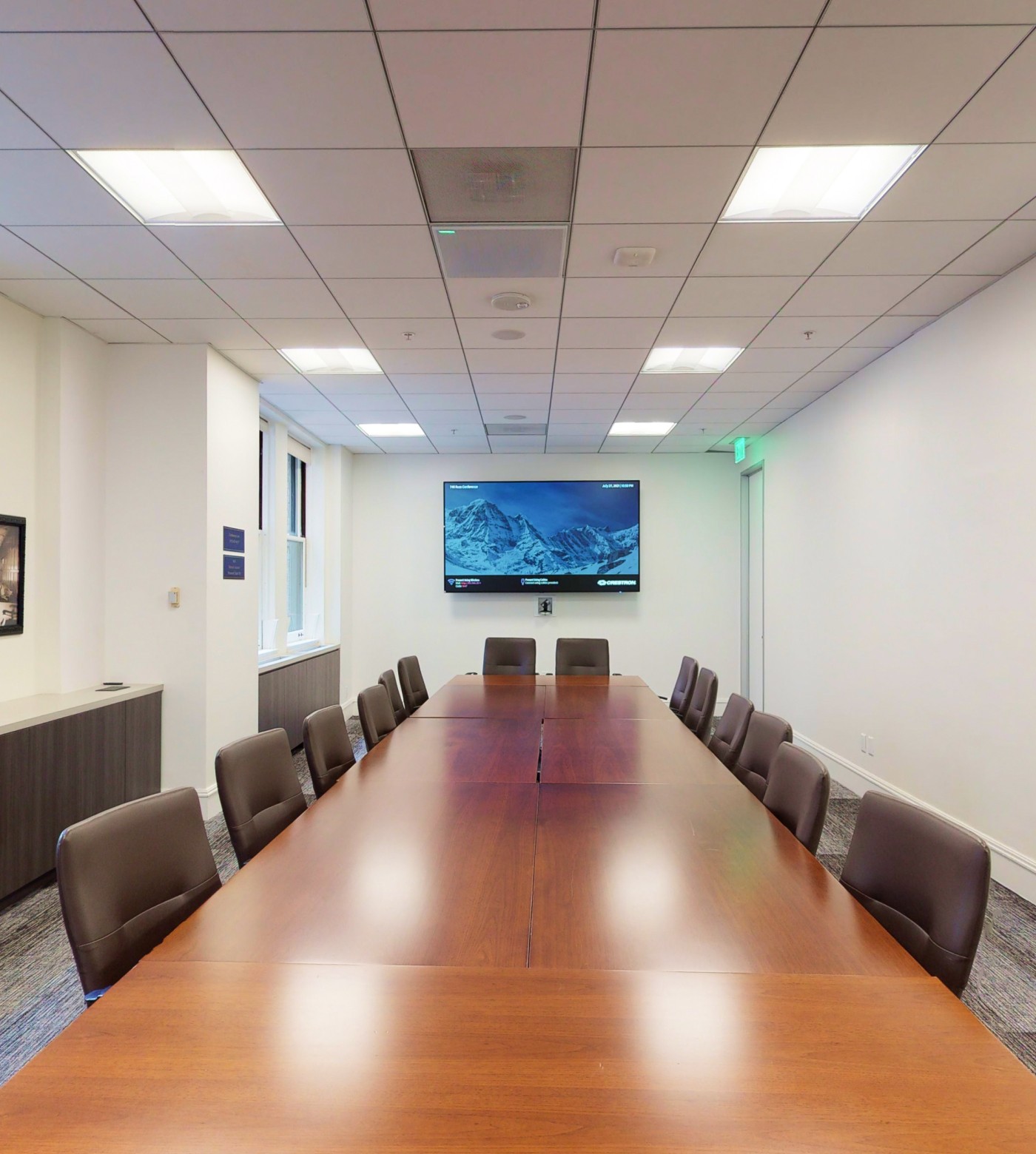
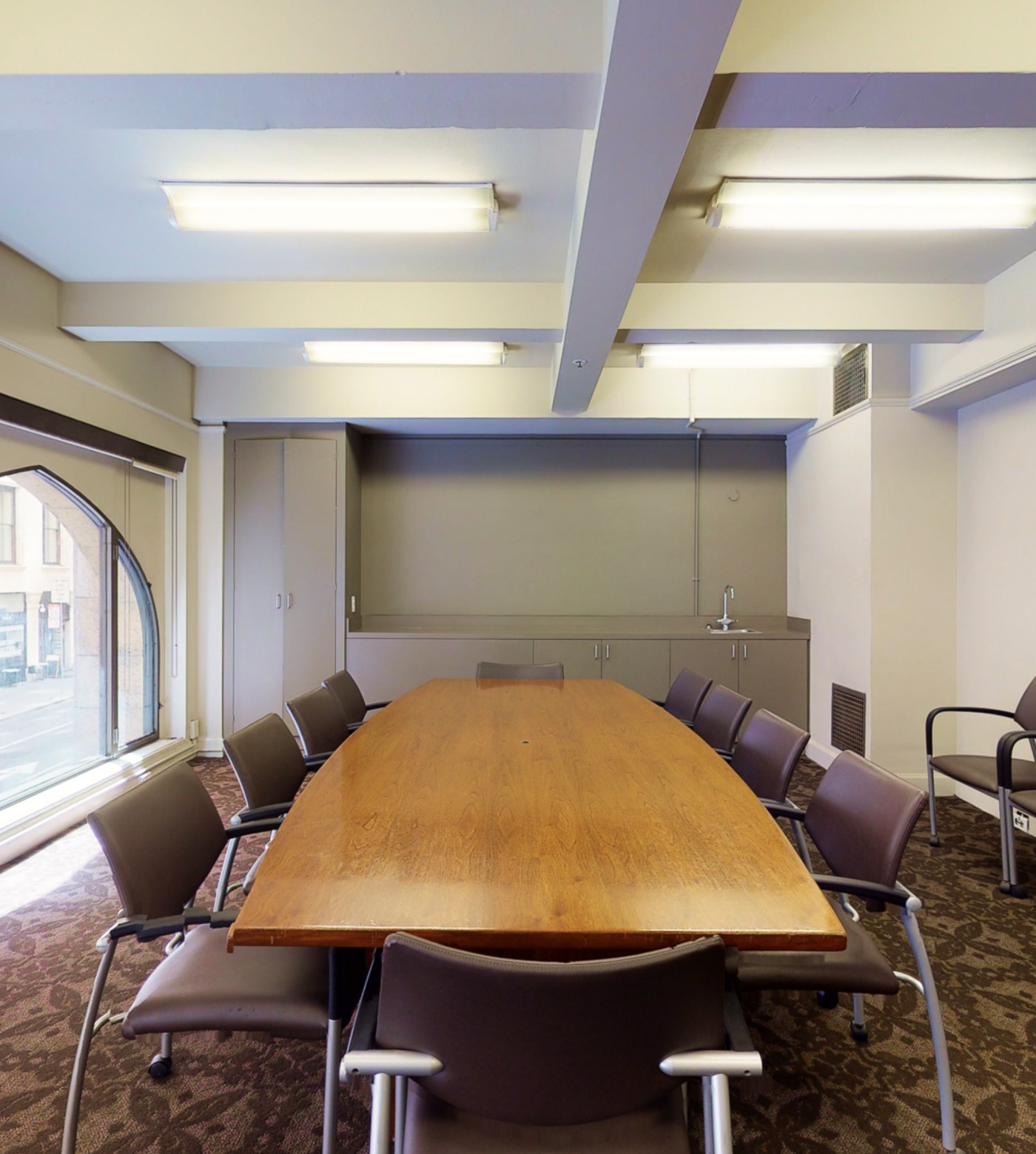
MOTHERS' ROOMS
A private space to take a break.
With two dedicated, private rooms located on the 12th floor, The Russ’ lactation rooms are quiet, relaxing spaces for new parents to pump.
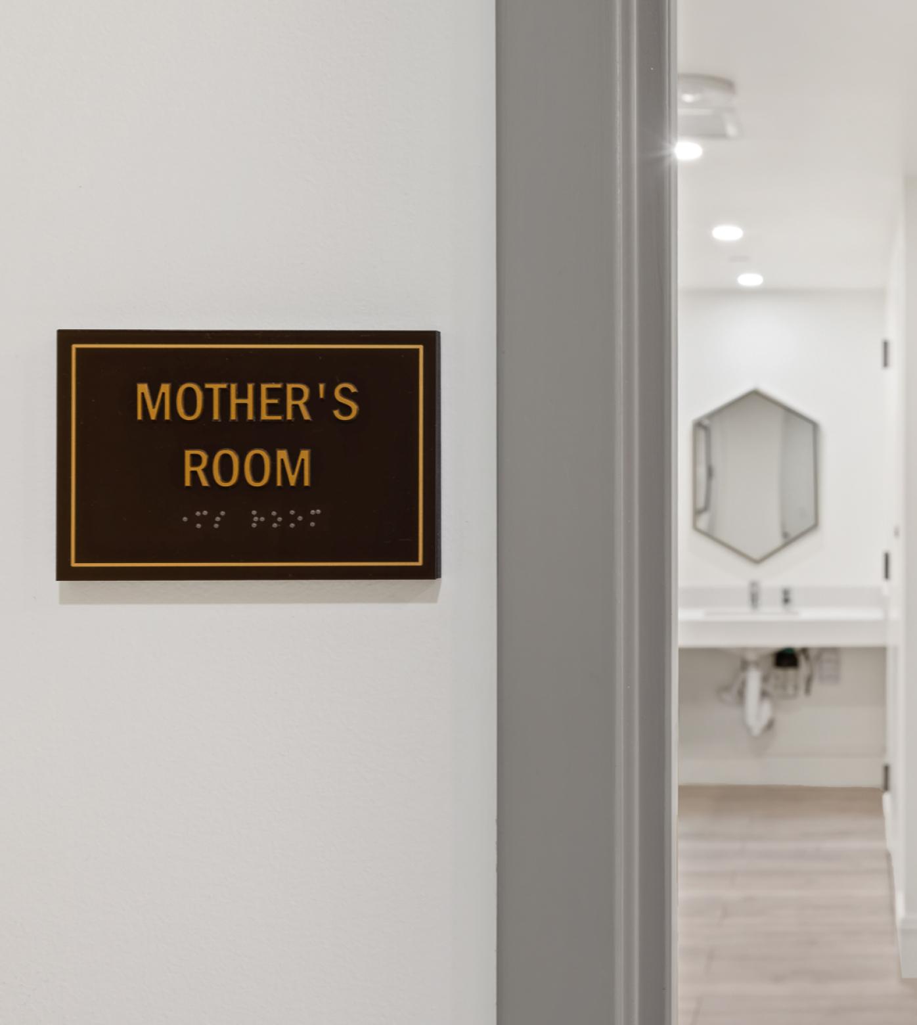
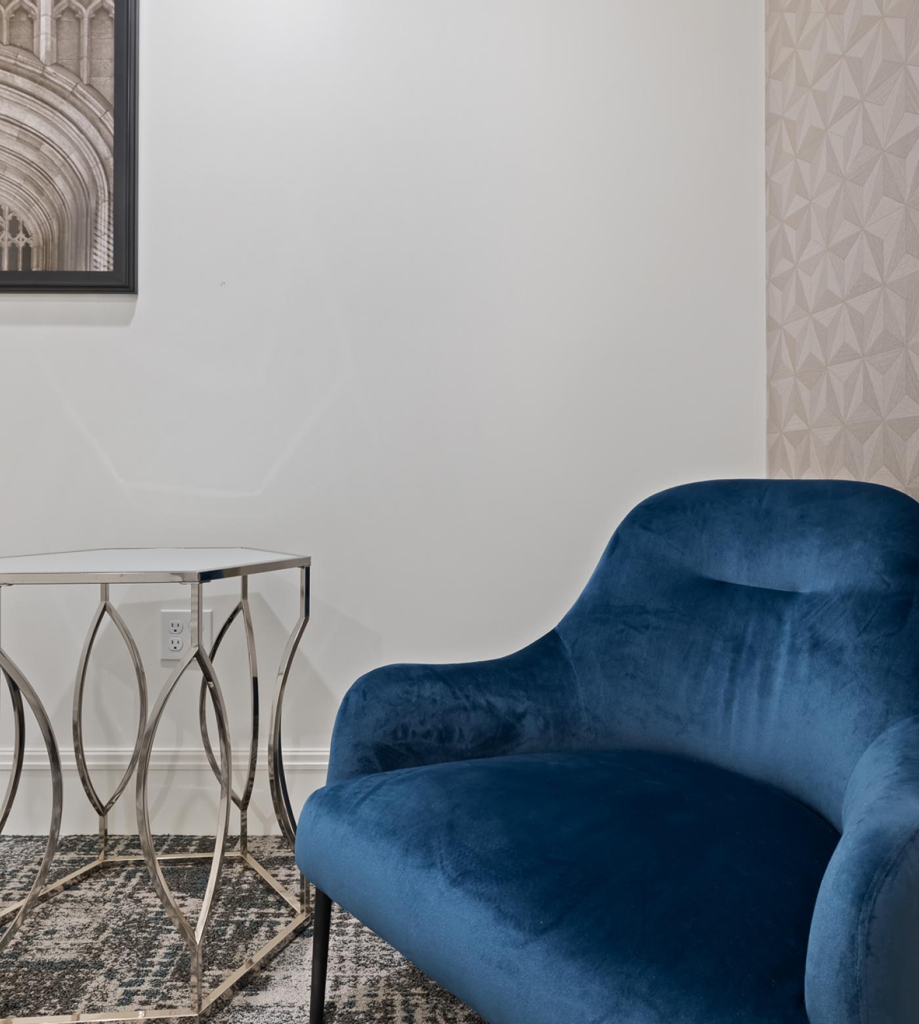
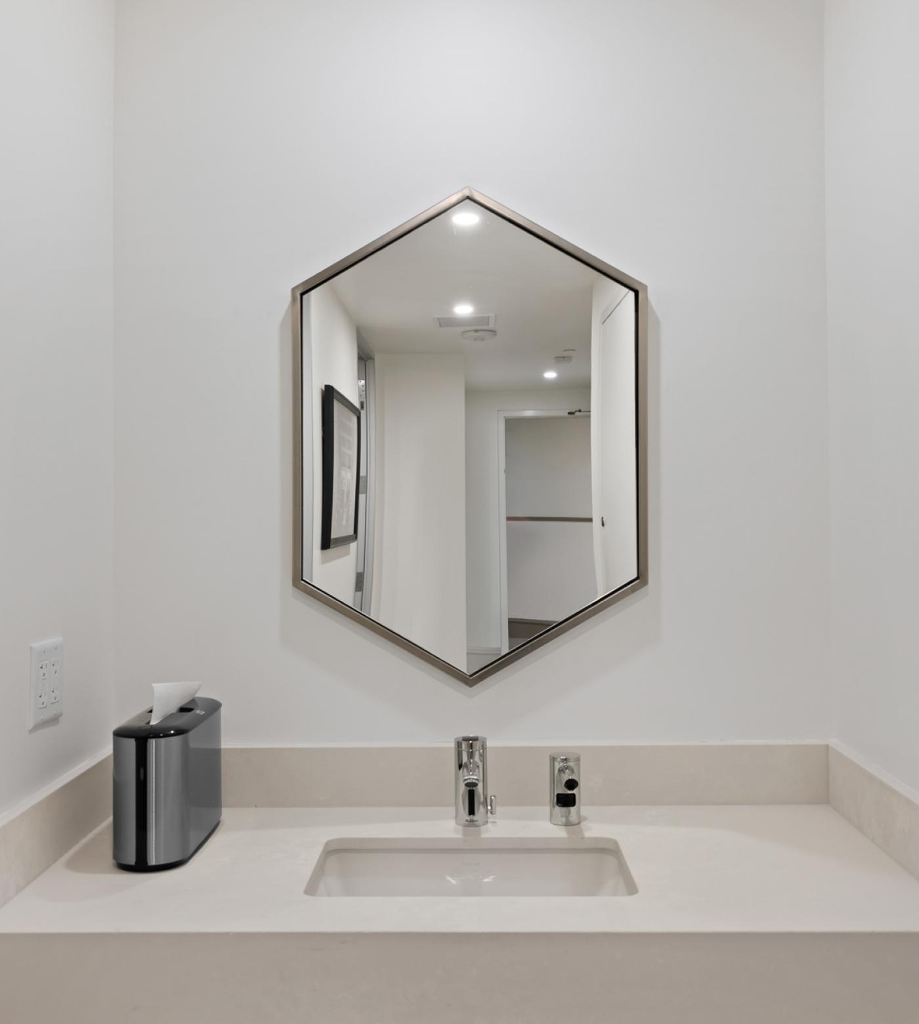
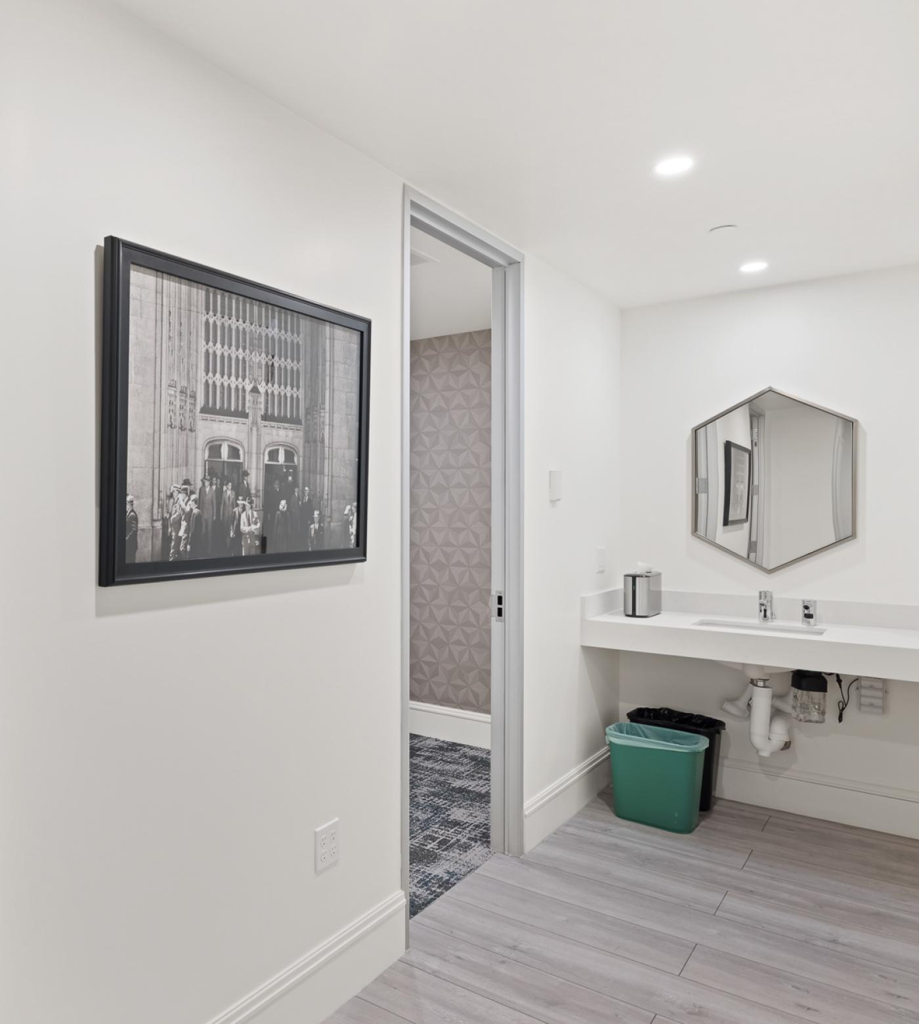
Commitment to Sustainability
We take our promise to the planet seriously. Every decision we make – from our green cleaning program to our LEED Certification and Energy Star score – upholds our commitment.
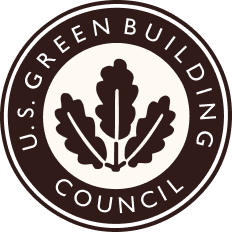
Platinum
LEED CERTIFIED
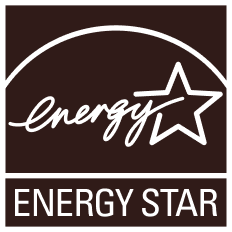
93
ENERGY STAR
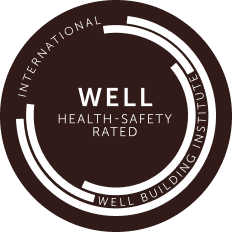
Well
HEALTH SAFETY

100
WALK SCORE
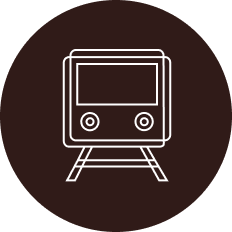
100
TRANSIT SCORE

85
BIKE SCORE
PARK IN STYLE
Relax, we’ll handle the parking.
Our 350-space parking garage was designed for maximum accessibility and ease. Entrances on both Pine and Bush Streets, plus valet services, let you begin and end your commute with a smile.
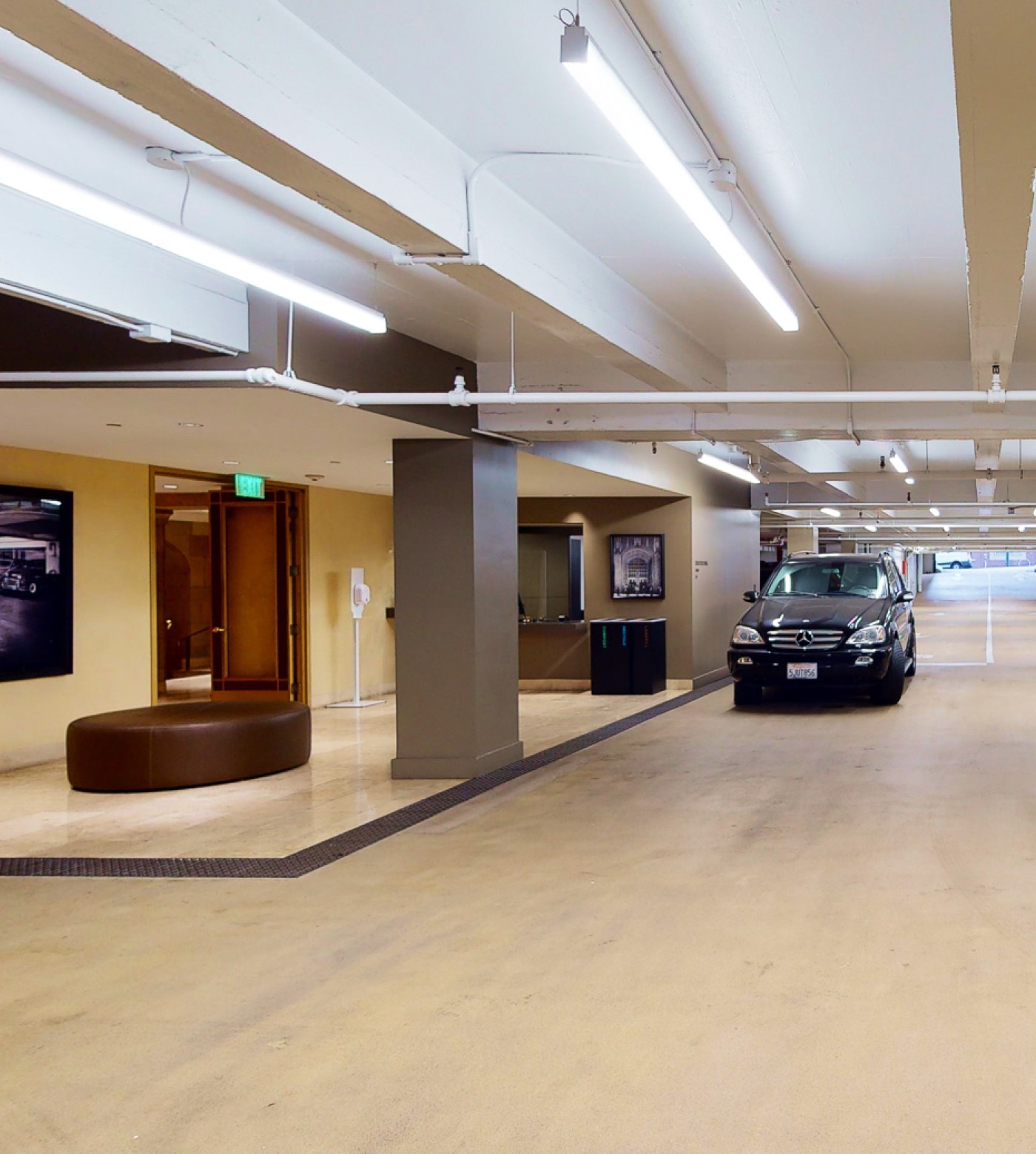
TENANT-FRIENDLY RETAIL
Introducing your new go-tos.
The Russ is home to a diverse group of tenant-friendly businesses. Pick up coffee and smoothies at Joe & The Juice, get groomed at the Russ Building Barber Shop, or nourish yourself with a great lunch at Ladle & Leaf or Superfine Kitchen. You can even take advantage of our on-site notary public or get your eyes checked at Valdez Optometry.
